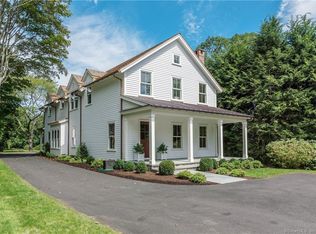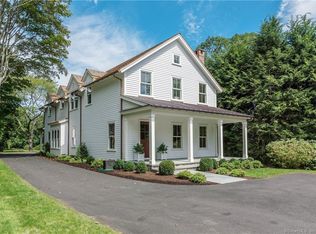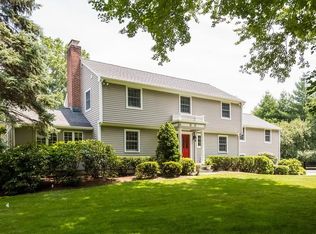Stunning, West side, 5 bedroom colonial on private lane, situated on one level acre with inground pool, deck, basketball court and mature landscaping. Conveniently located less than 2 miles from West, Saxe, New Canaan High and New Canaan Country Schools, and for commuters, 1 mile from Talmadge Hill train station or 2 miles from Springdale station. Easy access to the Merritt Parkway, Darien, Norwalk and Stamford. This well thought out floor plan features hardwood floors and crown molding throughout. The main level consists of a spacious, eat-in kitchen with granite counters, custom cabinets, Viking gas stovetop, double wall oven, Subzero refrigerator, wine cooler and recessed lighting, all open to the dining room, family room with fireplace and french doors leading to deck. There is a laundry room with study area off of the kitchen. The main floor also has an inviting foyer, large living room with fireplace, wet bar and powder room. A large mud room with half bath offers convenient access from pool area and two car garage, and leads to the kitchen. Off of the kitchen is also a spacious playroom with cathedral ceiling, built in cabinets, shelves, desks, and access to the 5th bedroom currently being used as an office. Invisible fence and permanent gas line for barbecue, pool and stovetop. Owner/Agent
This property is off market, which means it's not currently listed for sale or rent on Zillow. This may be different from what's available on other websites or public sources.


