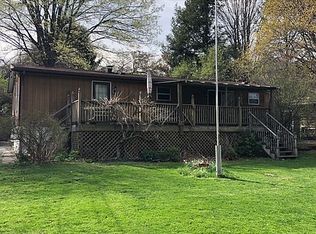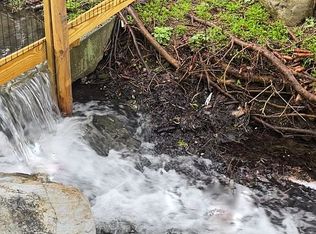BEAUTIFUL LOG HOME RETREAT! ENTERTAINER'S DELIGHT! Surrounded by farmlands, This property offers and complete the package with a rental and a large barn/detached garage with electric that can be a guesthouse or a workshop. The stunning contemporary log home boasts 3 bedrooms, 2 full baths and an office or bonus room, An Airy and light filled living room with Stone fireplace for a cozy place to relax or cuddle up! A formal dining room for family holidays or memories to make, Chef's large Eat in kitchen with loads of custom cabinets and stainless appliances! There is a Master bedroom and full bath on lower level for ease access and comfort, and an office or bonus room. Upstairs await the second bedroom and another master suite with large walk in closet with lots of built ins. Bring the party outdoor for a pool party, picnic or barbecue with family friends or just simply enjoy the fire pit! Also Includes with the sale is a 3 bedroom, 2 full bath manufactured home on its own parcel and driveway with long time tenancy and outstanding tenants who never missed rental payments. Other highlights include New Granite countertops, backsplash and sink, hardwood floors Large laundry room with loads of cabinets, Central AC, Partial basement, Log playhouse for your little ones, screened Gazebo, and multiple storage sheds. This rare offering is conveniently located minutes from the Taconic State Parkway, 15 minutes from Rhinebeck and Millbrook Villages, 90 minutes to NYC. Perfect for weekenders and year-round living like.
This property is off market, which means it's not currently listed for sale or rent on Zillow. This may be different from what's available on other websites or public sources.

