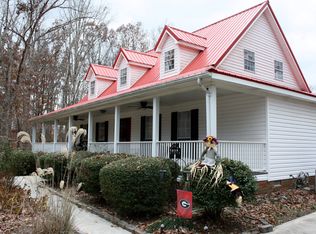THIS PRIVATE MOUNTAIN RETREAT AWAITS YOU and you will never want to leave. This majestic ranch home is nestled in the foothills of NW Georgia where you can experience all our seasons in full glory. Home features a full length, gorgeous covered front porch, double attached garage. 4 bed/3ba. This well maintained home has a large kitchen with breakfast area and bay window. Lots of cabinet space and countertops, separate formal dining with stone accent wall. French door leads you to the stunning heart of pine sunroom with Anderson roll out windows which create the perfect cross-ventilation for relaxing, bird-watching, reading or nap-taking. Large deck with hot tub overlooks beautiful backyard. Living room hosts a unique Buck Stove to help you stay warm & toasty on those cold winter nights.
This property is off market, which means it's not currently listed for sale or rent on Zillow. This may be different from what's available on other websites or public sources.

