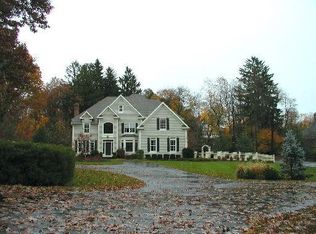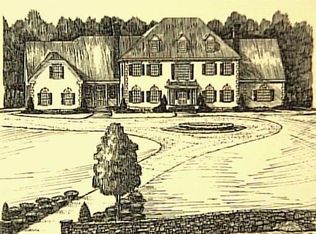Sold for $1,475,000
$1,475,000
351 Hillside Road, Fairfield, CT 06824
4beds
2,844sqft
Single Family Residence
Built in 1904
2.04 Acres Lot
$1,525,400 Zestimate®
$519/sqft
$7,833 Estimated rent
Home value
$1,525,400
$1.37M - $1.71M
$7,833/mo
Zestimate® history
Loading...
Owner options
Explore your selling options
What's special
351 Hillside Rd is located in Lower Greenfield Hill, on one of the most scenic & desirable roads in Fairfield CT! This darling 2 acre Farmhouse boasts Great Room leading to Sunroom, Home Office, Primary Suite, 3 add'l Bedrooms, partially finished Walk out Lower Level including Full Bath & Sauna plus Patio-Terrace. Irresistible 2 Story PARTY BARN features Kitchen, Full Bath, Common Space & Loft w/2 Bedrooms. Below the Barn are 2 cobblestone STALLS & TACK ROOM. Previous owner had 2 Donkeys. Privately situated In-Ground Pool w/outdoor Shower. Paddock Area showcases Apple & Pear Trees surrounded by Post & Rail fencing. A 5 min stroll brings you to Greenfield Hill Commons w/adorable local shops & seasonal Farmer's Market. A stone's throw to town of Ffld and Hamlet of Southport, town Beaches, restaurants, theatres, shopping, train & I-95. Less than an hour's drive to NYC! Seller does not make representation with legality regarding Barn
Zillow last checked: 8 hours ago
Listing updated: June 05, 2025 at 07:03am
Listed by:
Mary-Jo McAvey 203-767-6427,
William Raveis Real Estate 203-255-6841
Bought with:
Libby Tritschler, RES.0774354
William Raveis Real Estate
Source: Smart MLS,MLS#: 24085197
Facts & features
Interior
Bedrooms & bathrooms
- Bedrooms: 4
- Bathrooms: 4
- Full bathrooms: 3
- 1/2 bathrooms: 1
Primary bedroom
- Features: Full Bath, Walk-In Closet(s), Hardwood Floor
- Level: Upper
Bedroom
- Features: Hardwood Floor
- Level: Upper
Bedroom
- Features: Hardwood Floor
- Level: Upper
Bedroom
- Features: Hardwood Floor
- Level: Upper
Bathroom
- Features: Double-Sink, Full Bath, Tub w/Shower, Tile Floor
- Level: Upper
Great room
- Features: Beamed Ceilings, Dining Area, Fireplace, French Doors, Hardwood Floor
- Level: Main
Kitchen
- Features: Bay/Bow Window, Breakfast Bar, Dining Area, Half Bath, Pantry, Stone Floor
- Level: Main
Office
- Features: Bay/Bow Window, Patio/Terrace, Hardwood Floor
- Level: Main
Rec play room
- Features: Full Bath, Steam/Sauna, Tile Floor
- Level: Lower
Other
- Features: Vaulted Ceiling(s), Breakfast Bar, Dining Area, Full Bath, Stall Shower, Hardwood Floor
- Level: Other
Sun room
- Features: Skylight, Ceiling Fan(s), French Doors, Hardwood Floor
- Level: Main
Heating
- Baseboard, Hot Water, Natural Gas
Cooling
- Central Air, Zoned
Appliances
- Included: Gas Range, Range Hood, Refrigerator, Dishwasher, Washer, Dryer, Gas Water Heater
- Laundry: Lower Level
Features
- Basement: Full,Heated,Cooled,Interior Entry,Partially Finished,Walk-Out Access
- Attic: Pull Down Stairs
- Number of fireplaces: 1
Interior area
- Total structure area: 2,844
- Total interior livable area: 2,844 sqft
- Finished area above ground: 2,550
- Finished area below ground: 294
Property
Parking
- Parking features: None
Features
- Has private pool: Yes
- Pool features: Fenced, Vinyl, In Ground
- Waterfront features: Beach Access
Lot
- Size: 2.04 Acres
- Features: Dry, Level, Rolling Slope
Details
- Additional structures: Barn(s)
- Parcel number: 130358
- Zoning: AAA
Construction
Type & style
- Home type: SingleFamily
- Architectural style: Colonial,Farm House
- Property subtype: Single Family Residence
Materials
- Clapboard
- Foundation: Stone
- Roof: Asphalt
Condition
- New construction: No
- Year built: 1904
Utilities & green energy
- Sewer: Septic Tank
- Water: Public
Green energy
- Energy generation: Solar
Community & neighborhood
Community
- Community features: Golf, Health Club, Medical Facilities, Private School(s), Public Rec Facilities, Near Public Transport, Shopping/Mall
Location
- Region: Fairfield
- Subdivision: Greenfield Hill
Price history
| Date | Event | Price |
|---|---|---|
| 6/4/2025 | Sold | $1,475,000$519/sqft |
Source: | ||
| 5/2/2025 | Listed for sale | $1,475,000$519/sqft |
Source: | ||
| 4/10/2025 | Pending sale | $1,475,000$519/sqft |
Source: | ||
| 4/2/2025 | Listed for sale | $1,475,000$519/sqft |
Source: | ||
| 3/26/2025 | Pending sale | $1,475,000$519/sqft |
Source: | ||
Public tax history
| Year | Property taxes | Tax assessment |
|---|---|---|
| 2025 | $16,725 +1.8% | $589,120 |
| 2024 | $16,436 +1.4% | $589,120 |
| 2023 | $16,207 +1% | $589,120 |
Find assessor info on the county website
Neighborhood: 06824
Nearby schools
GreatSchools rating
- 9/10Dwight Elementary SchoolGrades: K-5Distance: 1.5 mi
- 8/10Roger Ludlowe Middle SchoolGrades: 6-8Distance: 1.7 mi
- 9/10Fairfield Ludlowe High SchoolGrades: 9-12Distance: 1.6 mi
Schools provided by the listing agent
- Elementary: Dwight
- Middle: Roger Ludlowe
- High: Fairfield Ludlowe
Source: Smart MLS. This data may not be complete. We recommend contacting the local school district to confirm school assignments for this home.
Get pre-qualified for a loan
At Zillow Home Loans, we can pre-qualify you in as little as 5 minutes with no impact to your credit score.An equal housing lender. NMLS #10287.
Sell for more on Zillow
Get a Zillow Showcase℠ listing at no additional cost and you could sell for .
$1,525,400
2% more+$30,508
With Zillow Showcase(estimated)$1,555,908

