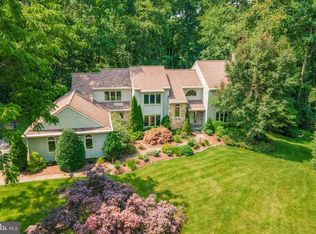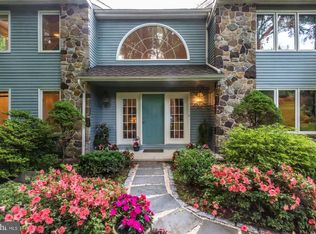Sold for $1,425,000 on 06/02/23
$1,425,000
351 Hillendale Rd, Chadds Ford, PA 19317
6beds
5,800sqft
Farm
Built in 1968
16.6 Acres Lot
$-- Zestimate®
$246/sqft
$5,722 Estimated rent
Home value
Not available
Estimated sales range
Not available
$5,722/mo
Zestimate® history
Loading...
Owner options
Explore your selling options
What's special
Rarely does a truly unique, estate property like this one become available. Situated on 16.6 acres in Chadds Ford this property includes open fields, woods and a stream. Located in the AWARD WINNING Unionville-Chadds Ford School District, ranked top 2% in the nation by US News & World Report, this property is adjacent to horse farms, convenient to Route 1, and a short drive to Philadelphia, Wilmington and Maryland. The estate consists of the main residence, a detached two car garage, a TENNIS COURT and a beautiful IN-GROUND POOL complete with an adjacent pool house which has a second kitchen, a full bathroom and shed storage for outdoor equipment or a work/hobby space. The long driveway offers pastoral views as you approach the elegant 3 story home complete with a circular driveway entrance, brick paver walkway, manicured landscaping, and a welcoming front porch. This home offers gorgeous hardwood floors throughout, custom moldings, and beautiful built-ins which are just a taste of the quality and attention to detail you will find in this splendid residence. To the right of the main entry is the formal dining room with a breathtaking bay window that frames the nature and water fountain just outside and a large wall of built-ins which make the perfect place to store all the crystal and fine china and entertaining accoutrement. To the left of the main entry is the half bath and office/library. The center hall also opens to a gracious formal sunken living room with a gorgeous fireplace, built-in bookshelves and cabinets, and a corner cabinet wet bar. French doors lead to the sunroom with a brick floor and walls of windows which allow the outdoors in. The back of the house has the cozy family room complete with a large wood burning fireplace, built-ins and an exposed wood beam that adds to the charm and character of the space. The adjacent Chefâs Dream Kitchen is both stylish, spacious, and functional. The countertops are real quartz, the backsplash is a beautiful marble mosaic, the island in the kitchen is almost an entire slab of stone with plenty of space for the cooktop, seating around the island, storage, and meal prep. Within the kitchen, there is a built-in desk, pantry storage, and an area for the kitchen table overlooking the attached, screened in porch. The screened in porch and deck just beyond provide the perfect place for outdoor dining and enjoyment of this magnificent property. The second floor offers generously wide hallways. The spacious master suite includes a huge, walk-in closet, French doors that lead to a large sitting room with fabulous views of the countryside and complete with fireplace and a whole wall of windows and separate outside entrance, plus a lovely master bathroom with a custom marble shower, two vanities, and a separate toilet room. The remainder of the floor consists of a cedar closet, laundry room, full bathroom, and three additional bedrooms (one of which is being used as a workout room). The third floor would be an ideal space for a live-in nanny-suite or separate living quarters; it consists of two bedrooms and a full bathroom. The finished basement provides for a wonderful entertaining and recreation space. From the game room with classic wainscotting and built-in wet bar, to the second office area, to the sunken additional family room space and half bath, this level has it all. Stucco has been inspected and repairs completed. HVAC new in 2022. Estate properties of this caliber in highly sought-after, top-rated school districts rarely become available. This is truly an exceptional property that you and generations of your family would be proud to call home.
Zillow last checked: 8 hours ago
Listing updated: July 26, 2023 at 06:03pm
Listed by:
Sophia Bilinsky 252-267-2701,
BHHS Fox & Roach-Kennett Sq
Bought with:
Maggie Aiello, RS293326
BHHS Fox & Roach At the Harper, Rittenhouse Square
Source: Bright MLS,MLS#: PACT2034116
Facts & features
Interior
Bedrooms & bathrooms
- Bedrooms: 6
- Bathrooms: 5
- Full bathrooms: 3
- 1/2 bathrooms: 2
- Main level bathrooms: 1
Basement
- Area: 900
Heating
- Forced Air, Oil
Cooling
- Central Air, Electric
Appliances
- Included: Cooktop, Dishwasher, Dryer, Microwave, Double Oven, Stainless Steel Appliance(s), Washer, Water Heater
- Laundry: Laundry Room
Features
- Breakfast Area, Built-in Features, Cedar Closet(s), Crown Molding, Exposed Beams, Family Room Off Kitchen, Floor Plan - Traditional, Eat-in Kitchen, Kitchen Island, Kitchen - Table Space, Upgraded Countertops, Walk-In Closet(s), Bar
- Flooring: Wood
- Windows: Skylight(s)
- Basement: Finished,Interior Entry,Exterior Entry,Sump Pump,Walk-Out Access,Water Proofing System
- Number of fireplaces: 2
Interior area
- Total structure area: 5,800
- Total interior livable area: 5,800 sqft
- Finished area above ground: 4,900
- Finished area below ground: 900
Property
Parking
- Total spaces: 8
- Parking features: Garage Faces Front, Garage Door Opener, Asphalt, Detached, Driveway
- Garage spaces: 2
- Uncovered spaces: 6
Accessibility
- Accessibility features: None
Features
- Levels: Three
- Stories: 3
- Patio & porch: Deck, Patio
- Exterior features: Tennis Court(s)
- Has private pool: Yes
- Pool features: In Ground, Pool/Spa Combo, Private
Lot
- Size: 16.60 Acres
- Features: Backs to Trees, Front Yard, Not In Development, Wooded, Stream/Creek
Details
- Additional structures: Above Grade, Below Grade, Outbuilding, Shed(s)
- Parcel number: 6403 0088.0200
- Zoning: R2
- Special conditions: Standard
- Horses can be raised: Yes
Construction
Type & style
- Home type: SingleFamily
- Architectural style: Traditional
- Property subtype: Farm
Materials
- Stucco, Stone
- Foundation: Block
- Roof: Asphalt
Condition
- New construction: No
- Year built: 1968
Utilities & green energy
- Sewer: On Site Septic
- Water: Well
Community & neighborhood
Location
- Region: Chadds Ford
- Subdivision: None Available
- Municipality: PENNSBURY TWP
Other
Other facts
- Listing agreement: Exclusive Right To Sell
- Ownership: Fee Simple
Price history
| Date | Event | Price |
|---|---|---|
| 6/2/2023 | Sold | $1,425,000-5%$246/sqft |
Source: | ||
| 4/8/2023 | Pending sale | $1,500,000$259/sqft |
Source: Berkshire Hathaway HomeServices Fox & Roach, REALTORS #PACT2034116 Report a problem | ||
| 4/8/2023 | Contingent | $1,500,000$259/sqft |
Source: | ||
| 3/27/2023 | Price change | $1,500,000-11.2%$259/sqft |
Source: | ||
| 2/8/2023 | Listed for sale | $1,690,000$291/sqft |
Source: | ||
Public tax history
| Year | Property taxes | Tax assessment |
|---|---|---|
| 2025 | $18,748 +1.6% | $477,490 |
| 2024 | $18,455 +16% | $477,490 +14.1% |
| 2023 | $15,903 +3.3% | $418,610 |
Find assessor info on the county website
Neighborhood: 19317
Nearby schools
GreatSchools rating
- 7/10Hillendale El SchoolGrades: K-5Distance: 1.1 mi
- 7/10Charles F Patton Middle SchoolGrades: 6-8Distance: 5.5 mi
- 9/10Unionville High SchoolGrades: 9-12Distance: 5.5 mi
Schools provided by the listing agent
- District: Unionville-chadds Ford
Source: Bright MLS. This data may not be complete. We recommend contacting the local school district to confirm school assignments for this home.

Get pre-qualified for a loan
At Zillow Home Loans, we can pre-qualify you in as little as 5 minutes with no impact to your credit score.An equal housing lender. NMLS #10287.

