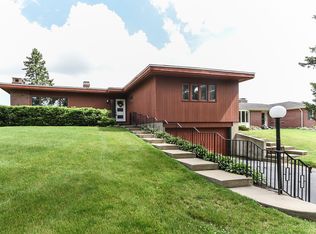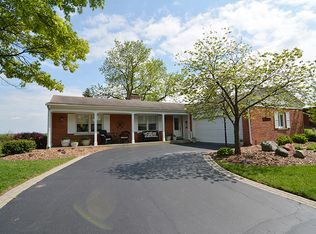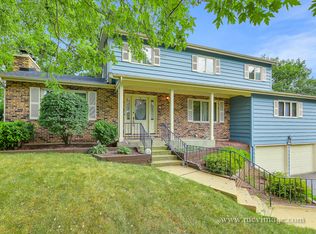Closed
$480,000
351 High Rd, Cary, IL 60013
4beds
3,400sqft
Single Family Residence
Built in 1964
0.42 Acres Lot
$517,600 Zestimate®
$141/sqft
$3,225 Estimated rent
Home value
$517,600
$492,000 - $543,000
$3,225/mo
Zestimate® history
Loading...
Owner options
Explore your selling options
What's special
Welcome to this spacious 4-bedroom, 3-bathroom Brigadoon ranch-style home that offers both comfort and style! This gem has been thoughtfully updated throughout to provide modern amenities and elevated style. As you step inside, you'll immediately notice the stunning 4" hardwood floors that flow seamlessly throughout the entire main floor creating an inviting and warm ambiance while the 5" white baseboards add a touch of elegance and contrast, enhancing the overall aesthetic of the home. The heart of the home is the spacious, bright living area with large bay window that flows to the formal dinning space and well-appointed kitchen, complete with stainless steel LG appliances, ample soft gray cabinetry with gold hardware, new beverage bar, a convenient breakfast bar, and eat-in area with wood burning fireplace. One of the highlights of this property is the spacious primary bedroom with an en-suite bathroom that boasts modern fixtures and finishes, and large walk-in shower. Rounding out the main level are two additional spacious bedrooms and an updated hall bath with jetted tub and heated floors. There is no shortage of space in the walkout basement. The expansive Rec Room features a gas fireplace, professional metallic epoxy floors and large sliders leading out the concrete patio making it a dream entertaining space. The perfect in-law suite includes the forth bedroom with new carpet, updated full bathroom, and 2nd kitchen. The utility/laundry room also allows for additional storage. Outside, the 0.41 acre property continues to impress with its manicured landscaping and two outdoor living spaces including the large deck off the main level, play-set and concrete patio. Take in the breathtaking views overlooking Cary Country Club Golf Course and conservation area. Minutes walk to all downtown Cary has to offer including Metra Station, Uncle Jerry's Pizza, The Track's, Cary Ale House, Cucina Rustica, and fun shops.
Zillow last checked: 8 hours ago
Listing updated: April 10, 2025 at 06:53am
Listing courtesy of:
Beth Repta 847-381-9500,
Keller Williams Success Realty
Bought with:
Samuel Burnoski
Kale Home Advisors
Source: MRED as distributed by MLS GRID,MLS#: 11865768
Facts & features
Interior
Bedrooms & bathrooms
- Bedrooms: 4
- Bathrooms: 3
- Full bathrooms: 3
Primary bedroom
- Features: Flooring (Hardwood), Bathroom (Full)
- Level: Main
- Area: 272 Square Feet
- Dimensions: 17X16
Bedroom 2
- Features: Flooring (Hardwood), Window Treatments (Blinds)
- Level: Main
- Area: 204 Square Feet
- Dimensions: 17X12
Bedroom 3
- Features: Flooring (Hardwood), Window Treatments (Blinds)
- Level: Main
- Area: 204 Square Feet
- Dimensions: 17X12
Bedroom 4
- Features: Flooring (Carpet), Window Treatments (Shades)
- Level: Basement
- Area: 224 Square Feet
- Dimensions: 16X14
Deck
- Features: Flooring (Other)
- Level: Main
- Area: 372 Square Feet
- Dimensions: 31X12
Dining room
- Features: Flooring (Hardwood), Window Treatments (Blinds)
- Level: Main
- Area: 154 Square Feet
- Dimensions: 14X11
Eating area
- Features: Flooring (Hardwood)
- Level: Main
- Area: 168 Square Feet
- Dimensions: 14X12
Family room
- Features: Window Treatments (Blinds)
Foyer
- Features: Flooring (Hardwood)
- Level: Main
- Area: 108 Square Feet
- Dimensions: 12X9
Kitchen
- Features: Kitchen (Eating Area-Breakfast Bar, Eating Area-Table Space), Flooring (Hardwood)
- Level: Main
- Area: 182 Square Feet
- Dimensions: 14X13
Kitchen 2nd
- Features: Flooring (Ceramic Tile)
- Level: Basement
- Area: 152 Square Feet
- Dimensions: 19X8
Laundry
- Features: Flooring (Other)
- Level: Basement
- Area: 198 Square Feet
- Dimensions: 18X11
Living room
- Features: Flooring (Hardwood), Window Treatments (Curtains/Drapes)
- Level: Main
- Area: 360 Square Feet
- Dimensions: 24X15
Recreation room
- Features: Flooring (Other)
- Level: Basement
- Area: 968 Square Feet
- Dimensions: 44X22
Heating
- Natural Gas, Forced Air, Radiant Floor
Cooling
- Central Air
Appliances
- Included: Range, Microwave, Dishwasher, Refrigerator, Disposal, Water Softener Rented, Humidifier
- Laundry: Gas Dryer Hookup, In Unit
Features
- Wet Bar, 1st Floor Bedroom, In-Law Floorplan, 1st Floor Full Bath
- Flooring: Hardwood
- Windows: Screens
- Basement: Finished,Full,Walk-Out Access
- Attic: Unfinished
- Number of fireplaces: 2
- Fireplace features: Wood Burning, Gas Starter, Family Room, Basement
Interior area
- Total structure area: 3,320
- Total interior livable area: 3,400 sqft
Property
Parking
- Total spaces: 2.5
- Parking features: Concrete, Garage Door Opener, On Site, Garage Owned, Attached, Garage
- Attached garage spaces: 2.5
- Has uncovered spaces: Yes
Accessibility
- Accessibility features: No Disability Access
Features
- Stories: 1
- Patio & porch: Deck, Patio
Lot
- Size: 0.42 Acres
- Dimensions: 76 X 205 X 120 X 188
- Features: Nature Preserve Adjacent, Irregular Lot, Landscaped
Details
- Parcel number: 1913406012
- Special conditions: None
- Other equipment: Water-Softener Owned, TV-Cable, Ceiling Fan(s)
Construction
Type & style
- Home type: SingleFamily
- Architectural style: Ranch
- Property subtype: Single Family Residence
Materials
- Brick
- Foundation: Concrete Perimeter
- Roof: Asphalt
Condition
- New construction: No
- Year built: 1964
- Major remodel year: 2022
Details
- Builder model: ALL BRICK HILLSIDE RANCH
Utilities & green energy
- Electric: Circuit Breakers, 200+ Amp Service
- Sewer: Storm Sewer
- Water: Public
Community & neighborhood
Security
- Security features: Carbon Monoxide Detector(s)
Community
- Community features: Park, Curbs, Sidewalks, Street Paved
Location
- Region: Cary
- Subdivision: Brigadoon
HOA & financial
HOA
- Services included: None
Other
Other facts
- Listing terms: Cash
- Ownership: Fee Simple
Price history
| Date | Event | Price |
|---|---|---|
| 10/18/2023 | Sold | $480,000+0%$141/sqft |
Source: | ||
| 9/20/2023 | Contingent | $479,900$141/sqft |
Source: | ||
| 9/2/2023 | Price change | $479,900-4%$141/sqft |
Source: | ||
| 8/24/2023 | Listed for sale | $499,900$147/sqft |
Source: | ||
| 8/13/2023 | Listing removed | -- |
Source: | ||
Public tax history
| Year | Property taxes | Tax assessment |
|---|---|---|
| 2024 | $11,033 +2.5% | $139,017 +11.8% |
| 2023 | $10,768 +6.9% | $124,333 +9.4% |
| 2022 | $10,076 +4.9% | $113,604 +7.3% |
Find assessor info on the county website
Neighborhood: 60013
Nearby schools
GreatSchools rating
- 4/10Briargate Elementary SchoolGrades: 1-5Distance: 0.5 mi
- 6/10Cary Jr High SchoolGrades: 6-8Distance: 1.9 mi
- 9/10Cary-Grove Community High SchoolGrades: 9-12Distance: 1.3 mi
Schools provided by the listing agent
- Elementary: Briargate Elementary School
- Middle: Cary Junior High School
- High: Cary-Grove Community High School
- District: 26
Source: MRED as distributed by MLS GRID. This data may not be complete. We recommend contacting the local school district to confirm school assignments for this home.
Get a cash offer in 3 minutes
Find out how much your home could sell for in as little as 3 minutes with a no-obligation cash offer.
Estimated market value$517,600
Get a cash offer in 3 minutes
Find out how much your home could sell for in as little as 3 minutes with a no-obligation cash offer.
Estimated market value
$517,600


