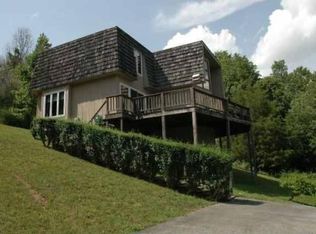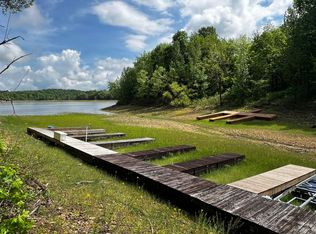Sold for $365,000
$365,000
351 Hidden Cove Rd, Lucas, KY 42156
2beds
1,152sqft
Single Family Residence
Built in 1995
1.23 Acres Lot
$379,500 Zestimate®
$317/sqft
$1,073 Estimated rent
Home value
$379,500
Estimated sales range
Not available
$1,073/mo
Zestimate® history
Loading...
Owner options
Explore your selling options
What's special
LAKE FRONT, LAKE VIEW & NEW DOCK 2022 WITH ACCESS FROM YOUR BACKYARD! VERY PRIVATE SETTING ON 1.23 WOODED ACRES. 2 BEDROOMS, 2 FULL BATHS,1152 SQFT, 752 UNFINISHED BASEMENT.GREAT INVESTMENT FOR SHORT TERM RENTAL PROPERTY! READY FOR BOOKINGS ASAP AS LAKE HOME IS TURN KEY=FURNITURE & ALL CONTENTS REMAIN EXCEPT A FEW PERSONEL ITEMS-SEE LIST IN ASSOCIATED DOCS! 5 MINUTES TO THE STATE PARK! 2022-ADDED PLUMBING & ELECTRICAL FOR NEW WASHER & DRYER,WASHER & DRYER REMAIN,NEW GUTTERS & GUTTER GUARDS,TREX DECKING WITH METAL SPINDLES; 10-2021 NEW 3D ROOF; 2021-NEW APPLIANCES,3 OUTSIDE CAMERAS,GAS LOG FIREPLACE,NEW COUCH & RECLINER.
Zillow last checked: 8 hours ago
Listing updated: June 27, 2025 at 10:54pm
Listed by:
Mary Bess Pedigo-Scott 270-784-2404,
Real Estate Solutions,
Mary Elizabeth Brown 270-784-1269,
Real Estate Solutions
Bought with:
Gary Pierce
Elmore Realty & Auction
Source: RASK,MLS#: RA20241968
Facts & features
Interior
Bedrooms & bathrooms
- Bedrooms: 2
- Bathrooms: 2
- Full bathrooms: 2
- Main level bathrooms: 1
- Main level bedrooms: 1
Primary bedroom
- Level: Upper
- Area: 368.96
- Dimensions: 19.17 x 19.25
Bedroom 2
- Level: Main
- Area: 154.19
- Dimensions: 15.17 x 10.17
Primary bathroom
- Level: Upper
- Area: 57.6
- Dimensions: 8.75 x 6.58
Bathroom
- Features: Tub/Shower Combo
Dining room
- Level: Main
- Area: 79.86
- Dimensions: 8.33 x 9.58
Family room
- Level: Main
- Area: 258.27
- Dimensions: 13.42 x 19.25
Kitchen
- Level: Main
- Area: 155.33
- Dimensions: 19.42 x 8
Basement
- Area: 752
Heating
- Central, Heat Pump, Electric, Propane
Cooling
- Central Air, Central Electric, Heat Pump
Appliances
- Included: Dishwasher, Microwave, Electric Range, Refrigerator, Self Cleaning Oven, Smooth Top Range, Dryer, Washer, Electric Water Heater
- Laundry: Bedroom, Laundry Closet
Features
- Ceiling Fan(s), Closet Light(s), Split Bedroom Floor Plan, Vaulted Ceiling(s), Walls (Log), Kitchen/Dining Combo
- Flooring: Carpet, Laminate
- Doors: Insulated Doors
- Windows: Thermo Pane Windows, Shutters
- Basement: Unfinished,Outside Entrance Ony,Walk-Out Access,Crawl Space
- Number of fireplaces: 1
- Fireplace features: 1, Propane
Interior area
- Total structure area: 1,152
- Total interior livable area: 1,152 sqft
Property
Parking
- Parking features: None
- Has uncovered spaces: Yes
Accessibility
- Accessibility features: 1st Floor Bathroom
Features
- Levels: One and One Half
- Patio & porch: Covered Front Porch, Covered Deck, Deck, Porch
- Exterior features: Lighting, Landscaping, Mature Trees, Outdoor Lighting, Trees
- Fencing: None
- Has view: Yes
- View description: Lake
- Has water view: Yes
- Water view: Lake
- Waterfront features: Dock, Lake Privileges, Lake Front, Public Lake, Lake
- Body of water: Barren River Lake
Lot
- Size: 1.23 Acres
- Features: Trees, Wooded, County, Cul-De-Sac, Out of City Limits, Subdivided
Details
- Parcel number: 38D 16
Construction
Type & style
- Home type: SingleFamily
- Architectural style: Log Cabin
- Property subtype: Single Family Residence
Materials
- Log
- Roof: Shingle
Condition
- New Construction
- New construction: No
- Year built: 1995
Utilities & green energy
- Sewer: Septic Tank
- Water: County
- Utilities for property: Cable Available, Garbage-Private
Community & neighborhood
Security
- Security features: Smoke Detector(s)
Location
- Region: Lucas
- Subdivision: Hidden Cove
HOA & financial
HOA
- Amenities included: None
Other
Other facts
- Price range: $399.9K - $365K
- Road surface type: Paved
Price history
| Date | Event | Price |
|---|---|---|
| 11/19/2024 | Listing removed | $329,000-9.9%$286/sqft |
Source: | ||
| 6/28/2024 | Sold | $365,000-8.7%$317/sqft |
Source: | ||
| 6/6/2024 | Pending sale | $399,900$347/sqft |
Source: | ||
| 4/16/2024 | Listed for sale | $399,900+21.6%$347/sqft |
Source: | ||
| 11/19/2023 | Listing removed | -- |
Source: | ||
Public tax history
| Year | Property taxes | Tax assessment |
|---|---|---|
| 2023 | $2,849 +2% | $275,800 |
| 2022 | $2,794 +94.2% | $275,800 +96.3% |
| 2021 | $1,439 +79.7% | $140,500 +83.9% |
Find assessor info on the county website
Neighborhood: 42156
Nearby schools
GreatSchools rating
- 5/10Austin Tracy Elementary SchoolGrades: PK-6Distance: 2 mi
- 6/10Barren County Middle SchoolGrades: 7-8Distance: 10.5 mi
- 8/10Barren County High SchoolGrades: 9-12Distance: 10.8 mi
Schools provided by the listing agent
- Elementary: Austin Tracy
- Middle: Barren County
- High: Barren County
Source: RASK. This data may not be complete. We recommend contacting the local school district to confirm school assignments for this home.

Get pre-qualified for a loan
At Zillow Home Loans, we can pre-qualify you in as little as 5 minutes with no impact to your credit score.An equal housing lender. NMLS #10287.

