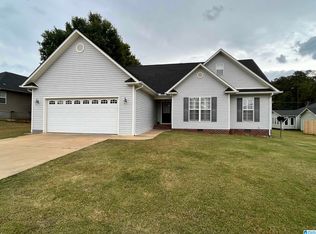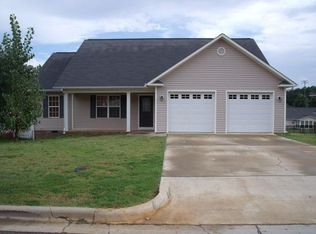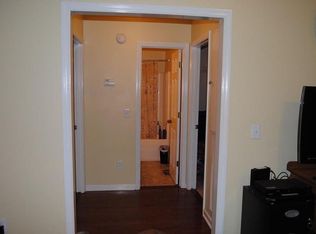Sold for $219,500 on 07/01/25
$219,500
351 Henry Rd SW, Jacksonville, AL 36265
3beds
1,436sqft
Single Family Residence
Built in 2006
0.27 Acres Lot
$229,600 Zestimate®
$153/sqft
$1,370 Estimated rent
Home value
$229,600
$181,000 - $292,000
$1,370/mo
Zestimate® history
Loading...
Owner options
Explore your selling options
What's special
Wonderful Listing across from Henry Farms Park! You just cross the street to enjoy the City's Park Area! The home is convenient to other businesses as well, including Wal-Mart and Schools! This 3 Bedroom/2 Full Bathroom, there is so much potential with a little needed cosmetics! Condition is good for "Move In" then, letting the creative juices flow into updating this to your family dream home! Tax Report shows 1436+- sq. footage but that is before an additional closet/storage was added onto the Master Bedroom (making the Master Bedroom have 2 walk-in closets), another addition is a spacious Sunroom with beautiful casement windows added onto the back behind the Kitchen that has new appliances and a Dining Area! This home also offers a great sized storage/work shop with lighting and a garage with shelving, and a new hot water heater! Don't miss out on this great home!
Zillow last checked: 8 hours ago
Listing updated: July 01, 2025 at 02:56pm
Listed by:
Celia Almaroad OFFIC:+1(256)435-1771,
AP Real Estate, LLC
Bought with:
Phillip Winkles
Keller Williams Realty Group
Source: GALMLS,MLS#: 21411449
Facts & features
Interior
Bedrooms & bathrooms
- Bedrooms: 3
- Bathrooms: 2
- Full bathrooms: 2
Dining room
- Level: First
Family room
- Level: First
Kitchen
- Features: Laminate Counters
- Level: First
Basement
- Area: 0
Heating
- Central, Electric, Heat Pump
Cooling
- Central Air, Electric, Heat Pump
Appliances
- Included: Dishwasher, Disposal, Microwave, Refrigerator, Stainless Steel Appliance(s), Stove-Electric, Electric Water Heater
- Laundry: Electric Dryer Hookup, Washer Hookup, Main Level, Laundry Room, Laundry (ROOM), Yes
Features
- Split Bedroom, Cathedral/Vaulted, Dressing Room, Linen Closet, Split Bedrooms, Tub/Shower Combo, Walk-In Closet(s)
- Flooring: Carpet, Vinyl
- Basement: Crawl Space
- Attic: Other,Yes
- Has fireplace: No
Interior area
- Total interior livable area: 1,436 sqft
- Finished area above ground: 1,436
- Finished area below ground: 0
Property
Parking
- Total spaces: 2
- Parking features: Attached, Garage Faces Front
- Attached garage spaces: 2
Features
- Levels: One
- Stories: 1
- Patio & porch: Porch
- Pool features: None
- Has view: Yes
- View description: None
- Waterfront features: No
Lot
- Size: 0.27 Acres
Details
- Additional structures: Workshop
- Parcel number: 1207260002002.055
- Special conditions: As Is
Construction
Type & style
- Home type: SingleFamily
- Property subtype: Single Family Residence
Materials
- Vinyl Siding
Condition
- Year built: 2006
Utilities & green energy
- Water: Public
- Utilities for property: Sewer Connected
Community & neighborhood
Security
- Security features: Security System
Location
- Region: Jacksonville
- Subdivision: Greens View
Price history
| Date | Event | Price |
|---|---|---|
| 7/1/2025 | Sold | $219,500-3.7%$153/sqft |
Source: | ||
| 6/26/2025 | Pending sale | $227,900$159/sqft |
Source: | ||
| 3/27/2025 | Price change | $227,900+1.3%$159/sqft |
Source: | ||
| 3/5/2025 | Listed for sale | $225,000+150%$157/sqft |
Source: | ||
| 2/27/2006 | Sold | $90,000$63/sqft |
Source: Agent Provided Report a problem | ||
Public tax history
| Year | Property taxes | Tax assessment |
|---|---|---|
| 2024 | $671 +3% | $16,980 +2.9% |
| 2023 | $652 +13.9% | $16,500 +13.3% |
| 2022 | $572 +10.3% | $14,560 +9.8% |
Find assessor info on the county website
Neighborhood: 36265
Nearby schools
GreatSchools rating
- 7/10Kitty Stone Elementary SchoolGrades: PK-6Distance: 0.7 mi
- 6/10Jacksonville High SchoolGrades: 7-12Distance: 0.3 mi
Schools provided by the listing agent
- Elementary: Kitty Stone
- Middle: Jacksonville
- High: Jacksonville
Source: GALMLS. This data may not be complete. We recommend contacting the local school district to confirm school assignments for this home.

Get pre-qualified for a loan
At Zillow Home Loans, we can pre-qualify you in as little as 5 minutes with no impact to your credit score.An equal housing lender. NMLS #10287.
Sell for more on Zillow
Get a free Zillow Showcase℠ listing and you could sell for .
$229,600
2% more+ $4,592
With Zillow Showcase(estimated)
$234,192

