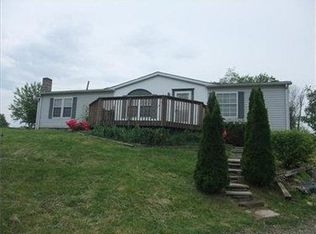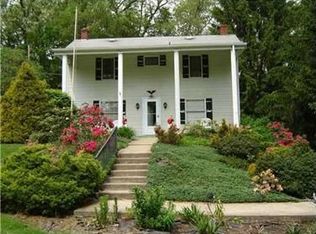Sprawling, semi-private, multi-level. Expansive and level 1.2 acre lot, very park-like with mature trees. Large rear deck for outdoor entertaining that wraps around the side of the house. Huge driveway for parking, two car garage, living room, dining room, lower level family room and eat in kitchen. Lower level can be in-law suite with 4th bedroom, full bath and family room. 4th bedroom is currently being used a a den/office.
This property is off market, which means it's not currently listed for sale or rent on Zillow. This may be different from what's available on other websites or public sources.


