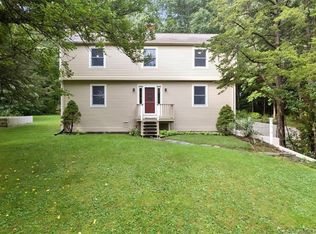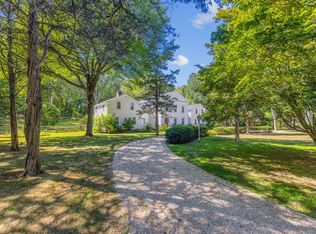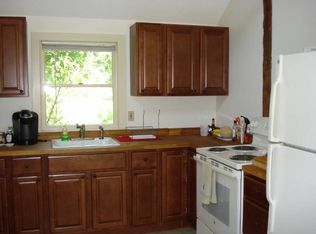Sold for $383,400 on 10/29/24
$383,400
351 Grove Beach Road North, Westbrook, CT 06498
3beds
2,653sqft
Single Family Residence
Built in 1791
2.64 Acres Lot
$405,000 Zestimate®
$145/sqft
$4,044 Estimated rent
Home value
$405,000
$365,000 - $450,000
$4,044/mo
Zestimate® history
Loading...
Owner options
Explore your selling options
What's special
Nestled on over 2.5 acres of lush greenery, this charming Federal-style home, built circa 1791, is brimming with historic charm. Located adjacent to the Clinton Country Club and just minutes away from beaches, town, and shopping, this residence offers both convenience and tranquility. As you approach the home, you are greeted by its stately presence, with classic architecture that harkens back to a bygone era. The exterior boasts traditional Federal-style features and original front door typical of homes from this period. Step into a spacious family room that serves as the heart of the home. Original hardwood floors, add warmth and character to the space. French doors lead out to a back patio, seamlessly blending indoor and outdoor living and providing a perfect spot for relaxation or entertaining. Adjacent to the family room, a wet bar adds storage and convenience, ideal for hosting guests. The family room flows effortlessly into the kitchen, where modern amenities meet historic charm. Ample cabinets, a gas cooktop, wall oven and microwave, provide both functionality and style. The dining area offers plenty of eating space. The space off the kitchen also has a built-in secretary, perfect for a home office. Aloft there are three bedrooms & an additional office space or nursery. The primary bedroom, w/ its own set of French doors, opens onto a private balcony. Along with a 2 car garage the large yard has endless possibilities. This antique Federal home offers a rare opportunity to own a piece of history while enjoying modern comforts and conveniences. With its original features, spacious interiors, and idyllic setting, it's a true gem. Bring your vision and make this your one-of-a-kind special place.
Zillow last checked: 8 hours ago
Listing updated: October 30, 2024 at 03:13am
Listed by:
Gigi Giordano 203-671-2155,
Compass Connecticut, LLC 860-767-5390
Bought with:
Clare Guest, RES.0808717
William Raveis Real Estate
Source: Smart MLS,MLS#: 24005741
Facts & features
Interior
Bedrooms & bathrooms
- Bedrooms: 3
- Bathrooms: 2
- Full bathrooms: 1
- 1/2 bathrooms: 1
Primary bedroom
- Features: Balcony/Deck, French Doors
- Level: Upper
- Area: 330 Square Feet
- Dimensions: 15 x 22
Bedroom
- Features: Hardwood Floor
- Level: Upper
- Area: 90 Square Feet
- Dimensions: 10 x 9
Bedroom
- Features: Hardwood Floor
- Level: Upper
- Area: 240 Square Feet
- Dimensions: 16 x 15
Dining room
- Features: Hardwood Floor
- Level: Main
- Area: 195 Square Feet
- Dimensions: 15 x 13
Family room
- Features: Wet Bar, French Doors, Patio/Terrace, Hardwood Floor
- Level: Main
- Area: 322 Square Feet
- Dimensions: 14 x 23
Kitchen
- Features: Eating Space
- Level: Main
- Area: 108 Square Feet
- Dimensions: 12 x 9
Living room
- Features: Fireplace, Hardwood Floor
- Level: Main
- Area: 224 Square Feet
- Dimensions: 16 x 14
Office
- Features: Hardwood Floor
- Level: Main
- Area: 108 Square Feet
- Dimensions: 12 x 9
Other
- Level: Upper
- Area: 100 Square Feet
- Dimensions: 10 x 10
Heating
- Hot Water, Oil
Cooling
- None
Appliances
- Included: Gas Cooktop, Oven, Microwave, Refrigerator, Dishwasher, Washer, Dryer, Water Heater
- Laundry: Upper Level
Features
- Entrance Foyer
- Doors: French Doors
- Basement: Full,Unfinished
- Attic: Walk-up
- Number of fireplaces: 1
Interior area
- Total structure area: 2,653
- Total interior livable area: 2,653 sqft
- Finished area above ground: 2,653
- Finished area below ground: 0
Property
Parking
- Total spaces: 2
- Parking features: Detached, Garage Door Opener
- Garage spaces: 2
Accessibility
- Accessibility features: Stair Lift
Features
- Patio & porch: Patio
- Exterior features: Balcony
Lot
- Size: 2.64 Acres
- Features: Level, Cleared
Details
- Parcel number: 1041559
- Zoning: RR
- Special conditions: Potential Short Sale
Construction
Type & style
- Home type: SingleFamily
- Architectural style: Antique
- Property subtype: Single Family Residence
Materials
- Clapboard, Wood Siding
- Foundation: Stone
- Roof: Asphalt
Condition
- New construction: No
- Year built: 1791
Utilities & green energy
- Sewer: Septic Tank
- Water: Well
- Utilities for property: Cable Available
Community & neighborhood
Community
- Community features: Golf, Park
Location
- Region: Westbrook
- Subdivision: Grove Beach
Price history
| Date | Event | Price |
|---|---|---|
| 10/29/2024 | Sold | $383,400-13.8%$145/sqft |
Source: | ||
| 7/10/2024 | Price change | $445,000-5.3%$168/sqft |
Source: | ||
| 6/2/2024 | Price change | $469,900-6%$177/sqft |
Source: | ||
| 5/3/2024 | Price change | $499,900-6.6%$188/sqft |
Source: | ||
| 4/4/2024 | Listed for sale | $535,000$202/sqft |
Source: | ||
Public tax history
| Year | Property taxes | Tax assessment |
|---|---|---|
| 2025 | $6,401 +3.7% | $284,510 |
| 2024 | $6,174 +1.8% | $284,510 |
| 2023 | $6,066 +2.7% | $284,510 |
Find assessor info on the county website
Neighborhood: 06498
Nearby schools
GreatSchools rating
- 8/10Westbrook Middle SchoolGrades: 5-8Distance: 2 mi
- 7/10Westbrook High SchoolGrades: 9-12Distance: 2.1 mi
- 7/10Daisy Ingraham SchoolGrades: PK-4Distance: 2.4 mi
Schools provided by the listing agent
- Elementary: Daisy Ingraham
- High: Westbrook
Source: Smart MLS. This data may not be complete. We recommend contacting the local school district to confirm school assignments for this home.

Get pre-qualified for a loan
At Zillow Home Loans, we can pre-qualify you in as little as 5 minutes with no impact to your credit score.An equal housing lender. NMLS #10287.
Sell for more on Zillow
Get a free Zillow Showcase℠ listing and you could sell for .
$405,000
2% more+ $8,100
With Zillow Showcase(estimated)
$413,100

