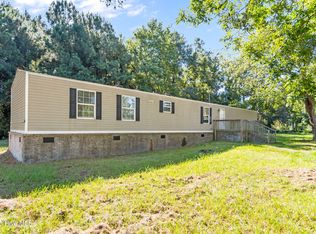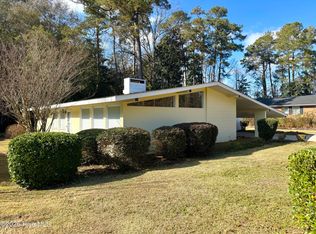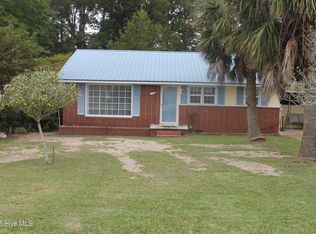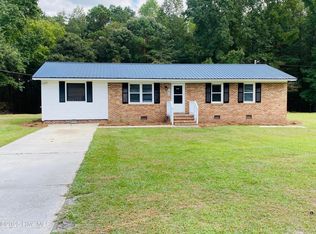Welcome to this adorable 3-bedroom cottage-style home that perfectly blends charm with modern updates. Inside you'll find a bright and airy floor plan filled with natural light, including a beautifully updated kitchen with stainless steel appliances, a tile backsplash, modern white cabinets with updated hardware, and plenty of counter space for cooking and entertaining. The split floor plan provides ideal privacy, with a spacious primary suite featuring an updated full bathroom with a custom tiled shower and a secondary bathroom with tile shower. Set on a private, rural lot, this property offers the serenity of a country setting while keeping you close to everything—just 6 miles from Lake Waccamaw, a quick 40-minute drive to Wilmington, and only 40 miles to the Brunswick County beaches—making it the perfect balance of charm, comfort, and location.
For sale
Price cut: $5K (1/26)
$145,000
351 Green Swamp Road S, Bolton, NC 28423
3beds
1,220sqft
Est.:
Single Family Residence
Built in 1959
0.25 Acres Lot
$-- Zestimate®
$119/sqft
$-- HOA
What's special
- 147 days |
- 2,185 |
- 137 |
Zillow last checked:
Listing updated:
Listed by:
Lisa M Page 910-338-9298,
REAL Broker LLC,
Next Page Team 910-338-9298,
REAL Broker LLC
Source: Hive MLS,MLS#: 100532828 Originating MLS: Cape Fear Realtors MLS, Inc.
Originating MLS: Cape Fear Realtors MLS, Inc.
Tour with a local agent
Facts & features
Interior
Bedrooms & bathrooms
- Bedrooms: 3
- Bathrooms: 2
- Full bathrooms: 2
Primary bedroom
- Level: Primary Living Area
Dining room
- Features: Combination
Heating
- Baseboard, Electric, Forced Air
Cooling
- Other, Wall/Window Unit(s)
Appliances
- Included: Electric Oven, Refrigerator
Features
- None
- Has fireplace: No
- Fireplace features: None
Interior area
- Total structure area: 1,220
- Total interior livable area: 1,220 sqft
Video & virtual tour
Property
Parking
- Parking features: On Site
Features
- Levels: One
- Stories: 1
- Patio & porch: None
- Fencing: None
Lot
- Size: 0.25 Acres
- Dimensions: 149 x 28 x 143 x 57
Details
- Parcel number: 1271.00606279.000
- Zoning: R-15
- Special conditions: Standard
Construction
Type & style
- Home type: SingleFamily
- Property subtype: Single Family Residence
Materials
- Vinyl Siding
- Foundation: Crawl Space
- Roof: Architectural Shingle
Condition
- New construction: No
- Year built: 1959
Utilities & green energy
- Sewer: Public Sewer
- Water: Public
- Utilities for property: Water Available, See Remarks
Community & HOA
Community
- Subdivision: Not In Subdivision
HOA
- Has HOA: No
Location
- Region: Bolton
Financial & listing details
- Price per square foot: $119/sqft
- Tax assessed value: $34,000
- Annual tax amount: $12
- Date on market: 9/26/2025
- Cumulative days on market: 147 days
- Listing agreement: Exclusive Right To Sell
- Listing terms: Cash,FHA,VA Loan
- Road surface type: Paved
Estimated market value
Not available
Estimated sales range
Not available
$1,312/mo
Price history
Price history
| Date | Event | Price |
|---|---|---|
| 1/26/2026 | Price change | $145,000-3.3%$119/sqft |
Source: | ||
| 12/17/2025 | Price change | $150,000-6.3%$123/sqft |
Source: | ||
| 10/28/2025 | Price change | $160,000-5.9%$131/sqft |
Source: | ||
| 9/26/2025 | Listed for sale | $170,000-12.8%$139/sqft |
Source: | ||
| 8/18/2025 | Listing removed | $195,000$160/sqft |
Source: | ||
| 8/12/2025 | Price change | $195,000-4.9%$160/sqft |
Source: | ||
| 12/29/2024 | Price change | $205,000-2.4%$168/sqft |
Source: | ||
| 9/18/2024 | Price change | $210,000-1.2%$172/sqft |
Source: | ||
| 7/15/2024 | Price change | $212,500+1.2%$174/sqft |
Source: | ||
| 7/13/2024 | Listed for sale | $210,000+2000%$172/sqft |
Source: | ||
| 3/27/2018 | Sold | $10,000$8/sqft |
Source: Public Record Report a problem | ||
Public tax history
Public tax history
| Year | Property taxes | Tax assessment |
|---|---|---|
| 2025 | $12 -98.1% | $800 |
| 2024 | $632 +47.7% | $800 -97.6% |
| 2023 | $428 | $34,000 |
| 2022 | $428 | $34,000 |
| 2021 | $428 +7.4% | $34,000 +10.4% |
| 2020 | $398 | $30,800 |
| 2019 | $398 0% | $30,800 |
| 2018 | $398 -0.7% | $30,800 |
| 2017 | $401 -1.2% | $30,800 |
| 2016 | $406 -2.4% | $30,800 |
| 2015 | $416 | $30,800 |
| 2014 | $416 | $30,800 +3.4% |
| 2013 | -- | $29,800 +26.3% |
| 2012 | -- | $23,600 |
| 2011 | -- | $23,600 |
Find assessor info on the county website
BuyAbility℠ payment
Est. payment
$764/mo
Principal & interest
$659
Property taxes
$105
Climate risks
Neighborhood: 28423
Nearby schools
GreatSchools rating
- 2/10Acme Delco ElementaryGrades: PK-6Distance: 9.3 mi
- 2/10East Columbus HighGrades: 7-12Distance: 5 mi
Schools provided by the listing agent
- Elementary: Acme-Delco Elementary
- Middle: Acme-Delco
- High: East Columbus
Source: Hive MLS. This data may not be complete. We recommend contacting the local school district to confirm school assignments for this home.
Local experts in 28423
- Loading
- Loading




