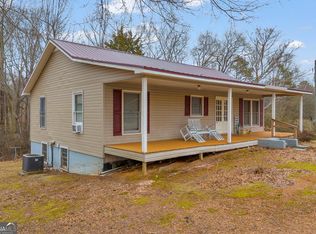This home has something you cant find often in this county, a mountain range view from your screened in porch, The home is in great condition, freshly painted in cool interior colors throughout, flat ceilings,no carpet, new flooring in most of the home, it offers 3BR/3.5BA,LR,DR, breakfast area and bay window in kitchen, laundry room and the outbuildings will suit just about anyone with a 2 bay detached metal garage that has a concrete floor and is wired, a wired storage building, a workshop and a small 3 sided structure for lawnmowers etc... This location is quiet and this area is fairly convenient to Athens, Royston, Lavonia and Elberton. The 6.8 acres also features a fenced pasture for animals. Did I mention its on a dead end county maintained road
This property is off market, which means it's not currently listed for sale or rent on Zillow. This may be different from what's available on other websites or public sources.
