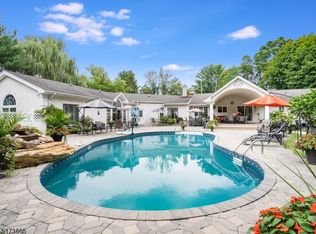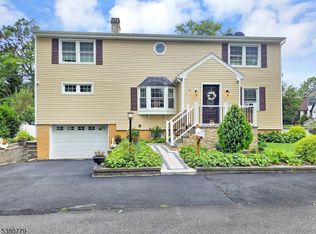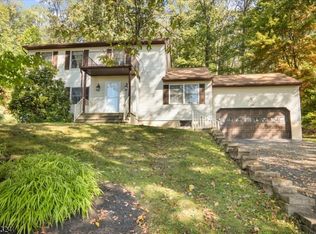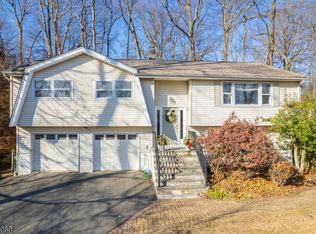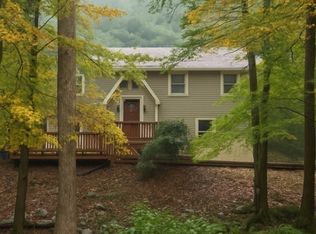Welcome to 351 Franklin Road, a beautiful and sprawling expanded Cape blending old-world charm with modern updates. BRAND NEW 4 BDRM SEPTIC BEING INSTALLED. Enjoy fabulous open living space featuring a large living room with hardwood floors, built-ins, and a wood-burning fireplace, plus a formal dining room off the bright kitchen with a garden window, stainless-steel appliances, and unique decorative tile work. The main level offers three bedrooms and a newly updated full bath. Upstairs, the fourth bedroom includes a walk-in closet and access to abundant storage with potential to create a future primary suite. The fully finished, walkout basement adds a spacious family room with a second fireplace, an office or optional 5th bedroom, and a second full bath perfect for guests or work-from-home needs. Outdoor living shines with a shaded front porch, multi-level deck, expansive 1.5-acre yard with mature trees and perennials, a new oversized shed, koi ponds by Atlantis Water Gardens, and a circular stone driveway. Newly installed large casement windows showcase peaceful garden and woodland views. Major improvements include upgraded textured siding, a 9-year-old roof, new bathrooms, above-ground oil tank, brand-new 4-bedroom septic, and room to add a garage. Convenient to NYC-direct transit, major highways, parks, shopping, dining, and top-rated Denville schools. A truly unique and private dream home!
Active
$750,000
351 FRANKLIN ROAD, Denville Twp., NJ 07834
4beds
2,172sqft
Est.:
Single Family Residence
Built in 1946
1.54 Acres Lot
$-- Zestimate®
$345/sqft
$-- HOA
What's special
- 26 days |
- 6,006 |
- 391 |
Zillow last checked: 22 hours ago
Listing updated: December 05, 2025 at 11:09pm
Listed by:
Mary K. Sheeran 973-539-1120,
Keller Williams Metropolitan
Source: GSMLS,MLS#: 3999992
Tour with a local agent
Facts & features
Interior
Bedrooms & bathrooms
- Bedrooms: 4
- Bathrooms: 2
- Full bathrooms: 2
Primary bedroom
- Description: Walk-In Closet
Bedroom 1
- Level: Second
- Area: 486
- Dimensions: 27 x 18
Bedroom 2
- Level: First
- Area: 182
- Dimensions: 14 x 13
Bedroom 3
- Level: First
- Area: 182
- Dimensions: 14 x 13
Bedroom 4
- Level: First
- Area: 204
- Dimensions: 17 x 12
Dining room
- Features: Formal Dining Room
- Level: First
- Area: 210
- Dimensions: 15 x 14
Family room
- Level: Basement
- Area: 429
- Dimensions: 33 x 13
Kitchen
- Features: Country Kitchen, Galley Type, Separate Dining Area
- Level: First
- Area: 132
- Dimensions: 12 x 11
Living room
- Level: First
- Area: 391
- Dimensions: 23 x 17
Basement
- Features: Bath(s) Other, Den, Family Room, Laundry Room, Storage Room, Utility Room
Heating
- Baseboard - Hotwater, Radiators - Hot Water, Oil Tank Above Ground - Inside
Cooling
- Window Unit(s)
Appliances
- Included: Carbon Monoxide Detector, Dishwasher, Dryer, Kitchen Exhaust Fan, Microwave, Range/Oven-Electric, Refrigerator, Washer, Oil Water Heater
- Laundry: In Basement
Features
- Storage, In-Law Floorplan
- Flooring: Carpet, Tile, Wood
- Doors: Storm Door(s)
- Windows: Thermal Windows/Doors, Blinds, Skylight(s)
- Basement: Yes,Finished,Full,Walk-Out Access
- Number of fireplaces: 2
- Fireplace features: Family Room, Living Room, Wood Burning
Interior area
- Total structure area: 2,172
- Total interior livable area: 2,172 sqft
Property
Parking
- Total spaces: 10
- Parking features: 1 Car Width, Circular Driveway, Crushed Stone, Driveway-Exclusive, Off Street
- Uncovered spaces: 10
Features
- Patio & porch: Deck, Open Porch(es)
Lot
- Size: 1.54 Acres
- Dimensions: 1.538 AC
- Features: Level, Open Lot
Details
- Additional structures: Outbuilding, Storage Shed
- Parcel number: 2308403010000000060000
- Zoning description: R-1
Construction
Type & style
- Home type: SingleFamily
- Architectural style: Custom Home,Cape Cod
- Property subtype: Single Family Residence
Materials
- Vinyl Siding
- Roof: Asphalt Shingle
Condition
- Year built: 1946
Utilities & green energy
- Sewer: Septic Tank, Septic 4 Bedroom Town Verified
- Water: Public
- Utilities for property: Electricity Connected, Cable Available, Fiber Optic Available
Community & HOA
Community
- Security: Carbon Monoxide Detector
Location
- Region: Denville
Financial & listing details
- Price per square foot: $345/sqft
- Tax assessed value: $410,500
- Annual tax amount: $11,313
- Date on market: 12/5/2025
- Ownership type: Fee Simple
- Electric utility on property: Yes
Estimated market value
Not available
Estimated sales range
Not available
Not available
Price history
Price history
| Date | Event | Price |
|---|---|---|
| 12/5/2025 | Listed for sale | $750,000$345/sqft |
Source: | ||
| 8/21/2025 | Listing removed | $750,000$345/sqft |
Source: | ||
| 7/24/2025 | Pending sale | $750,000$345/sqft |
Source: | ||
| 6/2/2025 | Listed for sale | $750,000+200%$345/sqft |
Source: | ||
| 8/8/1997 | Sold | $250,000$115/sqft |
Source: Public Record Report a problem | ||
Public tax history
Public tax history
| Year | Property taxes | Tax assessment |
|---|---|---|
| 2025 | $11,313 | $410,500 |
| 2024 | $11,313 +4.2% | $410,500 |
| 2023 | $10,858 +2.8% | $410,500 |
Find assessor info on the county website
BuyAbility℠ payment
Est. payment
$4,959/mo
Principal & interest
$3571
Property taxes
$1125
Home insurance
$263
Climate risks
Neighborhood: 07834
Nearby schools
GreatSchools rating
- 8/10Lakeview Elementary SchoolGrades: PK-5Distance: 0.7 mi
- 7/10Valleyview Middle SchoolGrades: 6-8Distance: 3.4 mi
- 6/10Morris Knolls High SchoolGrades: 9-12Distance: 0.7 mi
Schools provided by the listing agent
- Elementary: Lakeview
- Middle: Valleyview
- High: Morrisknol
Source: GSMLS. This data may not be complete. We recommend contacting the local school district to confirm school assignments for this home.
- Loading
- Loading
