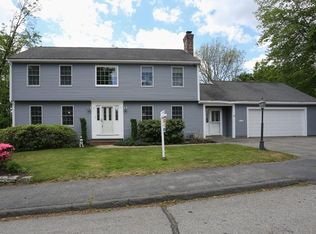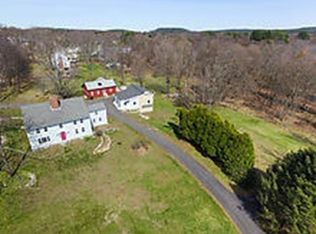Offers Accepted until Tuesday, December 8, 2020 at1:00PM Welcome to Farm Rd. This 2825 square foot colonial is welcoming from the moment you arrive. Large entryway, enormous eat-in kitchen with brick archway, views of the 2.4 acre corner lot and inground pool. This grand house has space for everyone. Lots of storage, washer/dryer on main floor. Large family room with high ceilings, wide pine floors, one of three fireplaces and plenty of light. Grand staircase that leads to four bedrooms upstairs. Master bedroom with beautiful fireplace, walk in closet, hardwood floors, sitting area and bathroom, has it all. The back deck is perfect for relaxing and enjoying the cool evenings, taking in the vast property, or enjoying the reflection from the pool below. Open House Sunday, December 6, 12:30 - 2:30.
This property is off market, which means it's not currently listed for sale or rent on Zillow. This may be different from what's available on other websites or public sources.

