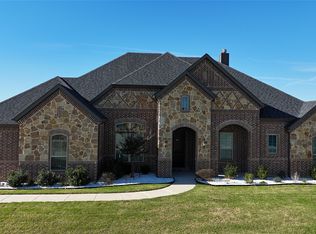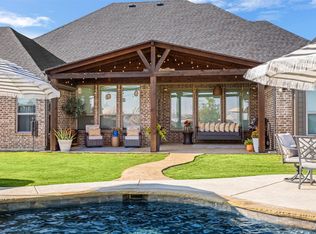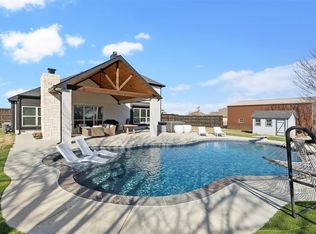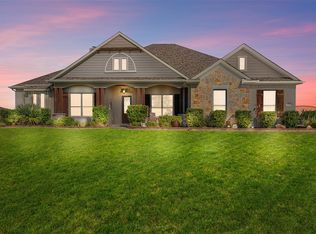3% Assumable VA Rate! Experience refined living in this stunning 4-bedroom, 2.5-bath estate, thoughtfully designed for families who value both
comfort and sophistication.
Step inside and be greeted by an open-concept layout where the heart of the home—a professionally appointed chef’s
kitchen—takes center stage. Custom cabinetry, a statement range hood, and a grand center island overlook the spacious
living area, creating the perfect setting for both everyday living and elegant entertaining.
The expansive primary suite is privately tucked away on its own wing, offering a true retreat.
Indulge in the spa-like ensuite with a soaking tub, walk-in shower, and modern finishes that elevate
your daily routine.
Your backyard transforms into a personal resort complete with a sparkling pool, bubbling jacuzzi,
and a beautifully crafted gazebo. Whether hosting lively gatherings or enjoying quiet evenings
under the stars, this outdoor oasis is designed for unforgettable moments.
For sale
Price cut: $10K (11/6)
$585,000
351 Evening Fire Dr, Waxahachie, TX 75167
4beds
2,686sqft
Est.:
Single Family Residence
Built in 2021
1.03 Acres Lot
$583,300 Zestimate®
$218/sqft
$42/mo HOA
What's special
Sparkling poolModern finishesPersonal resortBubbling jacuzziOutdoor oasisSpa-like ensuiteSoaking tub
- 71 days |
- 1,986 |
- 159 |
Zillow last checked: 8 hours ago
Listing updated: December 04, 2025 at 01:34pm
Listed by:
Crystal Garza 0837233 855-299-7653,
Mark Spain Real Estate 855-299-7653
Source: NTREIS,MLS#: 21074853
Tour with a local agent
Facts & features
Interior
Bedrooms & bathrooms
- Bedrooms: 4
- Bathrooms: 3
- Full bathrooms: 2
- 1/2 bathrooms: 1
Primary bedroom
- Features: Double Vanity, En Suite Bathroom, Garden Tub/Roman Tub, Linen Closet, Separate Shower, Walk-In Closet(s)
- Level: First
- Dimensions: 0 x 0
Bedroom
- Features: Ceiling Fan(s), Walk-In Closet(s)
- Level: First
- Dimensions: 0 x 0
Primary bathroom
- Features: Dual Sinks, Double Vanity, En Suite Bathroom, Granite Counters, Garden Tub/Roman Tub, Linen Closet, Stone Counters, Sink, Separate Shower
- Level: First
- Dimensions: 0 x 0
Other
- Features: Linen Closet, Stone Counters
- Level: First
- Dimensions: 0 x 0
Half bath
- Features: Granite Counters
- Level: First
- Dimensions: 0 x 0
Kitchen
- Features: Breakfast Bar, Eat-in Kitchen, Granite Counters, Kitchen Island, Pantry, Pot Filler, Stone Counters, Walk-In Pantry
- Level: First
- Dimensions: 0 x 0
Living room
- Level: First
- Dimensions: 0 x 0
Utility room
- Features: Built-in Features, Utility Room
- Level: First
- Dimensions: 0 x 0
Heating
- Central
Cooling
- Central Air, Ceiling Fan(s), Electric
Appliances
- Included: Some Gas Appliances, Convection Oven, Dishwasher, Electric Cooktop, Gas Water Heater, Microwave, Plumbed For Gas, Tankless Water Heater
- Laundry: Electric Dryer Hookup, Laundry in Utility Room
Features
- Decorative/Designer Lighting Fixtures, Double Vanity, Eat-in Kitchen, Granite Counters, High Speed Internet, Kitchen Island, Open Floorplan, Pantry, Cable TV, Walk-In Closet(s), Wired for Sound
- Flooring: Carpet, Luxury Vinyl Plank, Tile
- Has basement: No
- Number of fireplaces: 1
- Fireplace features: Living Room, Wood Burning
Interior area
- Total interior livable area: 2,686 sqft
Video & virtual tour
Property
Parking
- Total spaces: 3
- Parking features: Driveway, Garage Faces Side
- Attached garage spaces: 3
- Has uncovered spaces: Yes
Features
- Levels: One
- Stories: 1
- Patio & porch: Rear Porch, Covered, Patio
- Has private pool: Yes
- Pool features: Diving Board, In Ground, Outdoor Pool, Pool, Private, Pool/Spa Combo, Waterfall, Water Feature
- Fencing: Back Yard,Wood
Lot
- Size: 1.03 Acres
Details
- Parcel number: 282692
Construction
Type & style
- Home type: SingleFamily
- Architectural style: Detached
- Property subtype: Single Family Residence
Materials
- Foundation: Slab
- Roof: Shingle
Condition
- Year built: 2021
Utilities & green energy
- Water: Public
- Utilities for property: Electricity Available, Electricity Connected, Propane, Phone Available, Water Available, Cable Available
Community & HOA
Community
- Features: Community Mailbox
- Subdivision: Pioneer Point Ph 5 6
HOA
- Has HOA: Yes
- Services included: Maintenance Grounds
- HOA fee: $500 annually
- HOA name: PIONEER POINT HOA
- HOA phone: 214-368-4030
Location
- Region: Waxahachie
Financial & listing details
- Price per square foot: $218/sqft
- Tax assessed value: $546,642
- Annual tax amount: $8,213
- Date on market: 10/2/2025
- Cumulative days on market: 220 days
- Electric utility on property: Yes
Estimated market value
$583,300
$554,000 - $612,000
Not available
Price history
Price history
| Date | Event | Price |
|---|---|---|
| 12/4/2025 | Listed for sale | $585,000$218/sqft |
Source: NTREIS #21074853 Report a problem | ||
| 11/26/2025 | Contingent | $585,000$218/sqft |
Source: NTREIS #21074853 Report a problem | ||
| 11/6/2025 | Price change | $585,000-1.7%$218/sqft |
Source: NTREIS #21074853 Report a problem | ||
| 10/17/2025 | Listed for sale | $595,000$222/sqft |
Source: NTREIS #21074853 Report a problem | ||
| 10/16/2025 | Contingent | $595,000$222/sqft |
Source: NTREIS #21074853 Report a problem | ||
Public tax history
Public tax history
| Year | Property taxes | Tax assessment |
|---|---|---|
| 2025 | -- | $546,642 +1% |
| 2024 | $8,213 -3% | $541,209 -4% |
| 2023 | $8,463 +9.6% | $563,774 +23.1% |
Find assessor info on the county website
BuyAbility℠ payment
Est. payment
$3,702/mo
Principal & interest
$2816
Property taxes
$639
Other costs
$247
Climate risks
Neighborhood: 75167
Nearby schools
GreatSchools rating
- 7/10Dunaway Elementary SchoolGrades: PK-5Distance: 4.7 mi
- 5/10Waxahachie High SchoolGrades: 8-12Distance: 5.7 mi
- 5/10Eddie Finley Sr J HGrades: 6-8Distance: 7.9 mi
Schools provided by the listing agent
- Elementary: Dunaway
- High: Waxahachie
- District: Waxahachie ISD
Source: NTREIS. This data may not be complete. We recommend contacting the local school district to confirm school assignments for this home.
- Loading
- Loading




