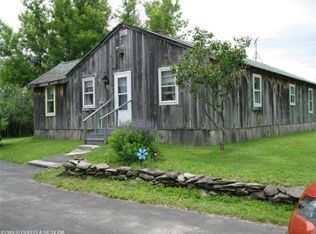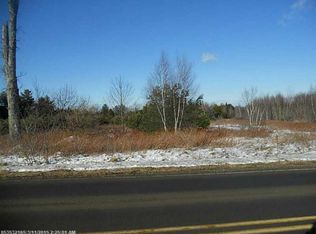Closed
$245,000
351 Etna Road, Plymouth, ME 04969
4beds
2,286sqft
Single Family Residence
Built in 1960
53.3 Acres Lot
$307,400 Zestimate®
$107/sqft
$2,317 Estimated rent
Home value
$307,400
$249,000 - $363,000
$2,317/mo
Zestimate® history
Loading...
Owner options
Explore your selling options
What's special
STUNNING FOREST RETREAT WITH 50+ ACRES OF PRIVACY!
Welcome to this captivating real estate opportunity nestled in a serene forest setting, offering the perfect blend of privacy and convenience. Situated just moments away from the Interstate, this property combines the tranquility of nature with easy access to urban amenities. If you're seeking a peaceful haven with a small-town charm, look no further!
Key Features:
Location: This property is located in a picturesque forested area, providing a sense of seclusion and natural beauty. Enjoy the serenity of your surroundings while still being conveniently close to Bangor & Newport..
Small Town Feel: Immerse yourself in the charm of a small town community with the added bonus of having a general store & pond located in the town center. Experience the warm and welcoming atmosphere of a tight-knit neighborhood, where neighbors become friends. Versatile Layout: The first floor of this spacious home features a thoughtfully designed three-bedroom layout, providing ample room for comfortable living. Whether you're hosting gatherings or enjoying quiet family time, the open floor plan allows for flexibility and easy flow.
In-Law Studio: The second floor of the property offers a separate in-law studio, perfect for accommodating guests, extended family, or even generating rental income. This self-contained space ensures privacy and convenience for all occupants.
Multiple Heating Sources: With the choice of heating sources such as oil, pellets, and propane, you'll have the flexibility to adapt to your preferences and needs, ensuring a cozy and efficient living environment all year round.
Don't miss this incredible opportunity to own a forest retreat that combines the beauty of nature and the warmth of a small-town community. Contact us today to arrange a viewing and secure your own private haven surrounded by nature's splendor!
Zillow last checked: 8 hours ago
Listing updated: January 14, 2025 at 07:05pm
Listed by:
Keller Williams Realty 207-745-7070
Bought with:
Coldwell Banker American Heritage
Source: Maine Listings,MLS#: 1563591
Facts & features
Interior
Bedrooms & bathrooms
- Bedrooms: 4
- Bathrooms: 2
- Full bathrooms: 2
Bedroom 1
- Features: Cathedral Ceiling(s)
- Level: First
- Area: 150 Square Feet
- Dimensions: 15 x 10
Bedroom 2
- Level: First
- Area: 126.56 Square Feet
- Dimensions: 11.3 x 11.2
Bedroom 3
- Level: First
- Area: 191.52 Square Feet
- Dimensions: 16.8 x 11.4
Family room
- Level: First
- Area: 296.1 Square Feet
- Dimensions: 15.75 x 18.8
Kitchen
- Features: Eat-in Kitchen
- Level: First
- Area: 241.5 Square Feet
- Dimensions: 17.25 x 14
Kitchen
- Features: Eat-in Kitchen
- Level: Second
- Area: 83.93 Square Feet
- Dimensions: 10.9 x 7.7
Laundry
- Level: First
- Area: 91.2 Square Feet
- Dimensions: 7.6 x 12
Laundry
- Level: Second
- Area: 70.06 Square Feet
- Dimensions: 6.2 x 11.3
Living room
- Features: Cathedral Ceiling(s), Heat Stove, Heat Stove Hookup
- Level: First
- Area: 276 Square Feet
- Dimensions: 16 x 17.25
Living room
- Level: Second
- Area: 386.93 Square Feet
- Dimensions: 16.75 x 23.1
Mud room
- Level: First
- Area: 138.16 Square Feet
- Dimensions: 15.7 x 8.8
Heating
- Baseboard, Direct Vent Heater, Hot Water, Zoned, Stove
Cooling
- None
Appliances
- Included: Gas Range, Refrigerator
Features
- 1st Floor Bedroom, Bathtub, In-Law Floorplan, One-Floor Living
- Flooring: Vinyl, Wood
- Windows: Double Pane Windows
- Basement: Exterior Entry,None,Crawl Space,Full
- Has fireplace: No
Interior area
- Total structure area: 2,286
- Total interior livable area: 2,286 sqft
- Finished area above ground: 2,286
- Finished area below ground: 0
Property
Parking
- Parking features: Gravel, Reclaimed, 1 - 4 Spaces, On Site
Features
- Patio & porch: Deck
- Has view: Yes
- View description: Trees/Woods
Lot
- Size: 53.30 Acres
- Features: Near Turnpike/Interstate, Near Town, Rural, Level, Rolling Slope, Wooded
Details
- Additional structures: Shed(s)
- Parcel number: PLYHM006L049
- Zoning: Rural
- Other equipment: Cable, DSL, Internet Access Available, Satellite Dish
Construction
Type & style
- Home type: SingleFamily
- Architectural style: Colonial,Contemporary,Other
- Property subtype: Single Family Residence
Materials
- Wood Frame, Vertical Siding, Wood Siding
- Foundation: Pillar/Post/Pier
- Roof: Shingle
Condition
- Year built: 1960
Utilities & green energy
- Electric: Circuit Breakers
- Sewer: Private Sewer, Septic Design Available
- Water: Private, Well
- Utilities for property: Utilities On
Community & neighborhood
Location
- Region: Plymouth
Price history
| Date | Event | Price |
|---|---|---|
| 7/28/2023 | Sold | $245,000-11%$107/sqft |
Source: | ||
| 7/8/2023 | Pending sale | $275,222$120/sqft |
Source: | ||
| 6/29/2023 | Contingent | $275,222$120/sqft |
Source: | ||
| 6/28/2023 | Listed for sale | $275,222-31%$120/sqft |
Source: | ||
| 4/1/2023 | Listing removed | -- |
Source: | ||
Public tax history
| Year | Property taxes | Tax assessment |
|---|---|---|
| 2024 | $2,515 -2.6% | $187,690 |
| 2023 | $2,581 +3% | $187,690 +19.9% |
| 2022 | $2,505 +3.2% | $156,560 |
Find assessor info on the county website
Neighborhood: 04969
Nearby schools
GreatSchools rating
- 7/10Etna-Dixmont SchoolGrades: PK-4Distance: 4.6 mi
- 3/10Nokomis Regional Middle SchoolGrades: 5-8Distance: 9.1 mi
- 5/10Nokomis Regional High SchoolGrades: 9-12Distance: 9.1 mi

Get pre-qualified for a loan
At Zillow Home Loans, we can pre-qualify you in as little as 5 minutes with no impact to your credit score.An equal housing lender. NMLS #10287.

