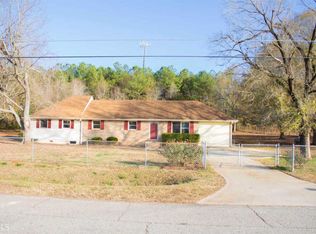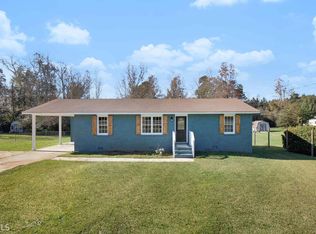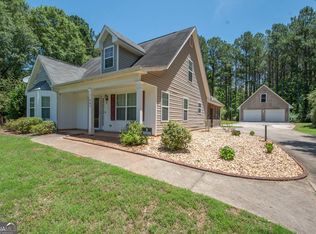This adorable 3 bedroom 2 bathroom home is situated on a little more than 1 Acre. Open plan living and kitchen area. Master bedroom has private en suite. All secondary bedrooms are spacious. Screened in back porch. Backyard is fenced and private. It also features an above ground pool with a deck area and an out building, perfect for those with families or pets.
This property is off market, which means it's not currently listed for sale or rent on Zillow. This may be different from what's available on other websites or public sources.


