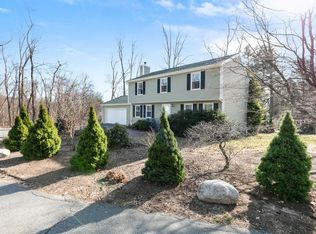Sold for $775,000
$775,000
351 Edmands Rd, Framingham, MA 01701
4beds
2,085sqft
Single Family Residence
Built in 1966
1.08 Acres Lot
$771,300 Zestimate®
$372/sqft
$3,300 Estimated rent
Home value
$771,300
$710,000 - $833,000
$3,300/mo
Zestimate® history
Loading...
Owner options
Explore your selling options
What's special
Escape to Country Charm with City Convenience! This charming 4-bedroom, 2-bathroom home offers the perfect blend of peaceful country living and easy access to urban amenities. Hardwood floors in the living room and bedrooms on the upper level, adding warmth and elegance. The captivating floor-to-ceiling fireplace in the living room, creates a cozy and inviting atmosphere. The kitchen has lots of cabinetry, stunning quartz counters, and top-of-the-line stainless steel appliances. The finished lower level features a spacious family room that extends from front to back, perfect for entertaining or cozy evenings. Lower level has an additional large bedroom and full bathroom. The walkout slider leads to a beautiful and private backyard which also boasts a beautiful composite deck ideal for outdoor gatherings and relaxation. Nothing to do but move right in! Close to Callahan State Park with lots of walking trails!
Zillow last checked: 8 hours ago
Listing updated: April 17, 2025 at 02:21pm
Listed by:
Sharon Apkon Prybyla 617-549-4018,
LAER Realty Partners 508-834-7922
Bought with:
Faina Snitkovsky
Core Real Estate
Source: MLS PIN,MLS#: 73335766
Facts & features
Interior
Bedrooms & bathrooms
- Bedrooms: 4
- Bathrooms: 2
- Full bathrooms: 2
Primary bedroom
- Features: Flooring - Hardwood
- Level: First
Bedroom 2
- Features: Flooring - Hardwood
- Level: First
Bedroom 3
- Features: Flooring - Hardwood
- Level: First
Bedroom 4
- Features: Flooring - Vinyl
- Level: Basement
Bathroom 1
- Features: Bathroom - Full, Bathroom - Double Vanity/Sink, Bathroom - Tiled With Tub, Closet/Cabinets - Custom Built, Countertops - Stone/Granite/Solid
- Level: First
Bathroom 2
- Features: Bathroom - With Shower Stall
- Level: Basement
Dining room
- Features: Flooring - Stone/Ceramic Tile, Exterior Access, Open Floorplan, Slider
- Level: First
Family room
- Features: Flooring - Vinyl, Exterior Access, Slider
- Level: Basement
Kitchen
- Features: Flooring - Stone/Ceramic Tile, Countertops - Stone/Granite/Solid, Open Floorplan
- Level: First
Living room
- Features: Flooring - Hardwood, Window(s) - Bay/Bow/Box
- Level: First
Heating
- Baseboard, Oil
Cooling
- Window Unit(s), Wall Unit(s)
Appliances
- Included: Water Heater, Range, Dishwasher, Microwave, Refrigerator, Washer, Dryer
- Laundry: In Basement, Electric Dryer Hookup, Washer Hookup
Features
- Flooring: Tile, Vinyl, Hardwood
- Basement: Full,Finished,Walk-Out Access,Garage Access
- Number of fireplaces: 1
- Fireplace features: Living Room
Interior area
- Total structure area: 2,085
- Total interior livable area: 2,085 sqft
- Finished area above ground: 1,085
- Finished area below ground: 1,000
Property
Parking
- Total spaces: 4
- Parking features: Under, Paved Drive, Shared Driveway
- Attached garage spaces: 1
- Uncovered spaces: 3
Features
- Patio & porch: Deck - Composite
- Exterior features: Deck - Composite, Rain Gutters
Lot
- Size: 1.08 Acres
- Features: Wooded
Details
- Parcel number: 505482
- Zoning: R-4
Construction
Type & style
- Home type: SingleFamily
- Architectural style: Split Entry
- Property subtype: Single Family Residence
Materials
- Foundation: Other
- Roof: Shingle
Condition
- Year built: 1966
Utilities & green energy
- Electric: 200+ Amp Service
- Sewer: Public Sewer
- Water: Public
- Utilities for property: for Electric Range, for Electric Dryer, Washer Hookup
Community & neighborhood
Community
- Community features: Public Transportation, Shopping, Park, Walk/Jog Trails, Stable(s), Conservation Area, Highway Access, Public School
Location
- Region: Framingham
Price history
| Date | Event | Price |
|---|---|---|
| 4/17/2025 | Sold | $775,000+6.9%$372/sqft |
Source: MLS PIN #73335766 Report a problem | ||
| 2/17/2025 | Listed for sale | $724,900+100.8%$348/sqft |
Source: MLS PIN #73335766 Report a problem | ||
| 9/9/2015 | Sold | $361,000+72.7%$173/sqft |
Source: Public Record Report a problem | ||
| 4/3/1995 | Sold | $209,000-1.6%$100/sqft |
Source: Public Record Report a problem | ||
| 10/21/1994 | Sold | $212,500$102/sqft |
Source: Public Record Report a problem | ||
Public tax history
| Year | Property taxes | Tax assessment |
|---|---|---|
| 2025 | $7,700 +8.7% | $644,900 +13.5% |
| 2024 | $7,082 +4.5% | $568,400 +9.8% |
| 2023 | $6,777 +5.8% | $517,700 +11% |
Find assessor info on the county website
Neighborhood: 01701
Nearby schools
GreatSchools rating
- 5/10Hemenway Elementary SchoolGrades: K-5Distance: 0.9 mi
- 4/10Walsh Middle SchoolGrades: 6-8Distance: 1.3 mi
- 5/10Framingham High SchoolGrades: 9-12Distance: 2.6 mi
Get a cash offer in 3 minutes
Find out how much your home could sell for in as little as 3 minutes with a no-obligation cash offer.
Estimated market value$771,300
Get a cash offer in 3 minutes
Find out how much your home could sell for in as little as 3 minutes with a no-obligation cash offer.
Estimated market value
$771,300
