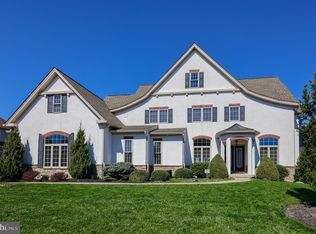Located in Manheim Township in the community of Sunset Ridge is a gorgeous home from top to bottom, inside and out. The home is built with European flair and has the feel of Tuscany throughout the entire home. Unique wall finishes have been designed by local artisans. The property has been featured in several magazines. This classic home captures the feel of old world warmth and charm. As soon as you enter the front door of this stunning home, you will fall in love with its open floor plan, hardwood floors, and crown molding throughout. The welcoming foyer opens up into the great room with a grand window display, gas fireplace, and high ceiling. An inviting gourmet kitchen has a large center island, breakfast bar, and a custom copper sink, surrounded by custom cabinets and stainless-steel appliances including top brands like Thermador and Frigidaire. Take advantage of a screened-in deck with ceiling fan and a staircase with access to the rear yard. For more formal occasions the dining room is just off the kitchen offering 2 columns, crown molding, and a cut out tray ceiling. A convenient 1st floor owner's suite boasts double walk-in closets and a private bath containing crown molding, a jetted tub, and a ceramic tile walk-in shower. The upper level contains 3 bedrooms and 2 full baths. The spacious lower level is an entertainer~s paradise with a family room with gas fireplace leading to a full kitchen containing a center island with granite counter top and a breakfast bar, built-in microwave, and electric cooking. Plus, just off the kitchen are a set of doors that lead to a comfortable patio overlooking the rear yard. Also in the lower level is a large bedroom with private bath. Other outstanding features include an attached 3-car garage, spacious rear yard, and pristine landscaping. As well as highly efficient gas heating and air condition system with three separate zones, each level with its own thermostat. It features ultra-high quality spray foam insulation in addition to custom insulation throughout the entire house. Whole house adjustable ventilation system at your command to provide continuous fresh air exchange and an ultra violet light system to ensure a maximum healthy living condition to reduce allergens.
This property is off market, which means it's not currently listed for sale or rent on Zillow. This may be different from what's available on other websites or public sources.
