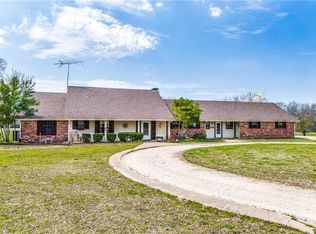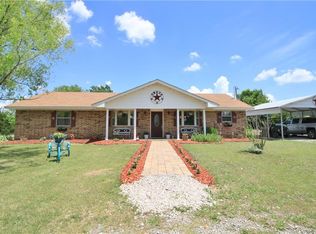Sold on 04/18/25
Price Unknown
351 Eagle Point Rd, Van Alstyne, TX 75495
4beds
6,494sqft
Farm, Single Family Residence
Built in 2022
4.8 Acres Lot
$2,348,100 Zestimate®
$--/sqft
$6,140 Estimated rent
Home value
$2,348,100
$2.04M - $2.68M
$6,140/mo
Zestimate® history
Loading...
Owner options
Explore your selling options
What's special
This stunning luxury farmhouse nestled on 4.8 picturesque acres offers almost 6500 square feet in a 1 story open layout that balances elegance with comfort. Every element of this 4 bedroom home is thoughtfully designed with a fully upgraded gen suite. The gated entrance leads you to the front circle drive and welcoming front porch. The interior details of designer lighting, wood beams, vaulted ceilings, and expansive windows encompass the open concept home. The luxurious kitchen offers professional grade appliances, detailed custom cabinetry, and an expansive island as a centerpiece completed by a beautiful farmhouse sink and pendant lighting. The primary suite secluded at the rear of the home is thoughtfully designed with a luxurious bath and custom closets. The secondary bedrooms are oversized with ensuite bathrooms and walk in closets. Bedroom 4 is a full 630 sq ft gen-suite serving as a second primary suite with full size kitchen, single car garage access, and a TV sitting area. The game and media room is completed with wet bar and surround sound. The laundry room connects to the primary closet and offers ample cabinets and counters, a sink, and space for full size refrigerator. The executive study allows for a great work from home space. Closets and storage rooms are found through out with a family sized safe room. The main garage is both wide and deep with 8 foot tall doors for parking oversized vehicles. Do not miss the electric lift and stairs leading to the fully decked storage space above the garage. The covered outdoor living space with fireplace, built in grill and beverage fridge and motorized screens will not disappoint capturing the best view of Texas sunsets. Head to the rear of the property to find mature trees and serene creek and a perfect pasture for horses or other livestock. The property has a low tax rate of 1.67. A country retreat away from the city offering peace, tranquility, and a deep connection to nature. Enjoy easy access to 75.
Zillow last checked: 8 hours ago
Listing updated: April 18, 2025 at 01:38pm
Listed by:
Kristie Crotty 0627541,
Texas Trails Realty LLC 214-548-8001
Bought with:
Adam Lile
Robert Elliott and Associates
Source: NTREIS,MLS#: 20828633
Facts & features
Interior
Bedrooms & bathrooms
- Bedrooms: 4
- Bathrooms: 5
- Full bathrooms: 4
- 1/2 bathrooms: 1
Primary bedroom
- Features: Closet Cabinetry, Ceiling Fan(s), En Suite Bathroom, Fireplace, Sitting Area in Primary, Walk-In Closet(s)
- Level: First
- Dimensions: 21 x 18
Bedroom
- Features: Built-in Features, Closet Cabinetry, En Suite Bathroom, Walk-In Closet(s)
- Level: First
- Dimensions: 16 x 16
Bedroom
- Features: En Suite Bathroom, Walk-In Closet(s)
- Level: First
- Dimensions: 14 x 13
Primary bathroom
- Features: Built-in Features, Closet Cabinetry, Dual Sinks, Double Vanity, En Suite Bathroom, Stone Counters, Steam Shower
- Level: First
- Dimensions: 20 x 10
Breakfast room nook
- Level: First
- Dimensions: 13 x 13
Dining room
- Level: First
- Dimensions: 14 x 15
Game room
- Features: Built-in Features, Ceiling Fan(s)
- Level: First
- Dimensions: 17 x 15
Other
- Features: Built-in Features, Ceiling Fan(s), Eat-in Kitchen, Linen Closet, Pantry, Separate Shower, Walk-In Closet(s)
- Dimensions: 14 x 12
Gym
- Features: Ceiling Fan(s)
- Level: First
- Dimensions: 10 x 11
Kitchen
- Features: Breakfast Bar, Built-in Features, Butler's Pantry, Kitchen Island, Pantry, Stone Counters, Walk-In Pantry
- Level: First
- Dimensions: 21 x 14
Living room
- Features: Built-in Features, Ceiling Fan(s), Fireplace
- Level: First
- Dimensions: 20 x 25
Office
- Features: Built-in Features
- Level: First
- Dimensions: 14 x 13
Heating
- Central, Fireplace(s), Heat Pump
Cooling
- Central Air, Ceiling Fan(s), Electric
Appliances
- Included: Built-In Gas Range, Double Oven, Dishwasher, Electric Oven, Electric Water Heater, Gas Cooktop, Disposal, Microwave, Range, Refrigerator, Some Commercial Grade, Tankless Water Heater, Vented Exhaust Fan, Water Purifier, Wine Cooler
- Laundry: Electric Dryer Hookup, Laundry in Utility Room
Features
- Built-in Features, Chandelier, Cathedral Ceiling(s), Dry Bar, Decorative/Designer Lighting Fixtures, Double Vanity, Eat-in Kitchen, High Speed Internet, In-Law Floorplan, Kitchen Island, Multiple Master Suites, Open Floorplan, Pantry, Paneling/Wainscoting, Smart Home, Vaulted Ceiling(s), Natural Woodwork, Walk-In Closet(s), Wired for Sound
- Flooring: Carpet, Ceramic Tile, Engineered Hardwood, Wood
- Has basement: No
- Number of fireplaces: 3
- Fireplace features: Gas, Great Room, Primary Bedroom, Outside
Interior area
- Total interior livable area: 6,494 sqft
Property
Parking
- Total spaces: 5
- Parking features: Additional Parking, Circular Driveway, Concrete, Door-Multi, Driveway, Epoxy Flooring, Electric Gate, Garage Faces Front, Garage, Garage Door Opener, Inside Entrance, Oversized
- Attached garage spaces: 5
- Has uncovered spaces: Yes
Features
- Levels: One
- Stories: 1
- Patio & porch: Covered
- Exterior features: Built-in Barbecue, Barbecue, Lighting, Outdoor Grill, Outdoor Kitchen, Outdoor Living Area, Rain Gutters, Storage
- Pool features: None
- Fencing: Back Yard,Fenced,Front Yard,Gate,Split Rail
- Waterfront features: Creek
Lot
- Size: 4.79 Acres
- Features: Acreage, Back Yard, Greenbelt, Lawn, Landscaped, Many Trees, Sprinkler System
- Residential vegetation: Grassed, Partially Wooded
Details
- Additional structures: Second Garage, Outdoor Kitchen
- Parcel number: 135529
Construction
Type & style
- Home type: SingleFamily
- Architectural style: Modern,Detached,Farmhouse
- Property subtype: Farm, Single Family Residence
Materials
- Rock, Stone
- Foundation: Slab
- Roof: Composition,Metal
Condition
- Year built: 2022
Utilities & green energy
- Sewer: Aerobic Septic
- Utilities for property: Electricity Available, Propane, Septic Available, Underground Utilities
Community & neighborhood
Security
- Security features: Security Gate, Smoke Detector(s)
Location
- Region: Van Alstyne
- Subdivision: THOMAS WHEELER
Other
Other facts
- Listing terms: Cash,Conventional
Price history
| Date | Event | Price |
|---|---|---|
| 4/18/2025 | Sold | -- |
Source: NTREIS #20828633 | ||
| 3/17/2025 | Pending sale | $2,500,000$385/sqft |
Source: NTREIS #20828633 | ||
| 3/4/2025 | Contingent | $2,500,000$385/sqft |
Source: NTREIS #20828633 | ||
| 2/17/2025 | Listed for sale | $2,500,000$385/sqft |
Source: NTREIS #20828633 | ||
Public tax history
| Year | Property taxes | Tax assessment |
|---|---|---|
| 2025 | -- | $2,367,882 +19.6% |
| 2024 | -- | $1,979,170 +23.1% |
| 2023 | $26,940 +527.7% | $1,607,236 +597.4% |
Find assessor info on the county website
Neighborhood: 75495
Nearby schools
GreatSchools rating
- 8/10John and Nelda Partin Elementary SchoolGrades: PK-5Distance: 2.5 mi
- 8/10Van Alstyne J High SchoolGrades: 6-8Distance: 2 mi
- 7/10Van Alstyne High SchoolGrades: 9-12Distance: 2.2 mi
Schools provided by the listing agent
- Elementary: John and Nelda Partin
- High: Van Alstyne
- District: Van Alstyne ISD
Source: NTREIS. This data may not be complete. We recommend contacting the local school district to confirm school assignments for this home.
Get a cash offer in 3 minutes
Find out how much your home could sell for in as little as 3 minutes with a no-obligation cash offer.
Estimated market value
$2,348,100
Get a cash offer in 3 minutes
Find out how much your home could sell for in as little as 3 minutes with a no-obligation cash offer.
Estimated market value
$2,348,100

