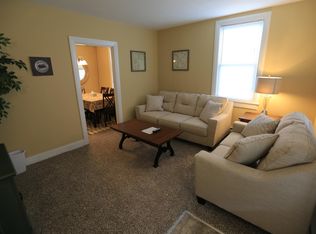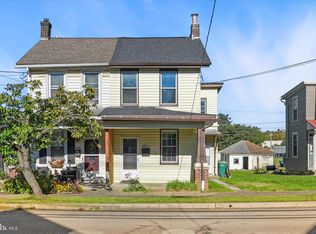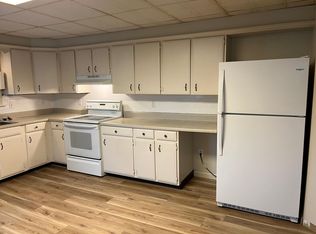Welcome to the cutest home in the neighborhood! Now sporting 3 bedrooms and 2 full baths, an amazing eat in kitchen, and new feel throughout! Enter from a welcoming front porch and into a home that was brought back to life. Beautiful hardwood flooring in the family room and dining room. The kitchen is a dream mixing old and new! With an amazing island, granite counters, tile floor and new stainless appliances; it's a great space to entertain. There is a renovated full bath off the kitchen area at the back of the home. Upstairs, the second floor had two bedrooms one with hardwood flooring, a bonus/sitting area at the top of the steps, and a beautiful full bath! The laundry is conveniently located on the second floor. The attic has been converted into a third bedroom with rustic appointments. The home has a state-of-the-art, efficient mini-split system for central air, and has gas heat and hot water. Situated on a nice lot, conveniently located close to Hershey amenities, Derry Township Schools - what a great home to own, or to rent. Move in ready just waiting for you! **This home is can be purchased fully furnished, even the kitchen fully stocked! Inquire if interested. (Garage at the back of the lot is in need of some TLC.)
This property is off market, which means it's not currently listed for sale or rent on Zillow. This may be different from what's available on other websites or public sources.


