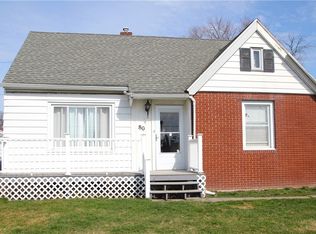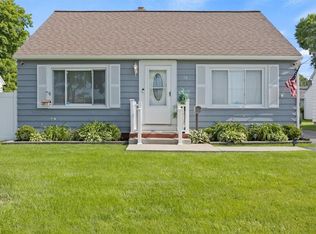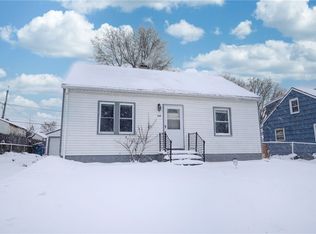Don't miss this fantastic Cape Cod on a quiet neighborhood street just south of 104! Inside you will find a large, eat in kitchen, two roomy bedrooms, a full bath, living room and a heated porch. The attic is just waiting for you to finish it and maximize the space! Outside there a nice one car garage, a patio and a perfectly sized yard for gatherings and cookouts! Other features include replacement windows and a newer high efficiency furnace. The location is quick to everywhere and the value of this property is amazing! Schedule your showing today!
This property is off market, which means it's not currently listed for sale or rent on Zillow. This may be different from what's available on other websites or public sources.


