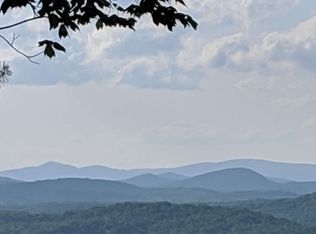Mountain top lodge bordering National Forest and overlooking 3 state long range mountain and meadow views. Panaromic beauty and spectacular sunsets can be enjoyed from 3 levels or porches, outside entertainment area consist of a large vaulted covered patio with boulder wood burning fireplace and oversized stone patio fire pit. Each level features a private suite, Raised ceilings, double vanities,, field stone showers, custom reclaimed heart pine floors. Hand hewn accents with mountain laurel. Over 3300 square feet and above 2250 in elevation. Must see
This property is off market, which means it's not currently listed for sale or rent on Zillow. This may be different from what's available on other websites or public sources.
