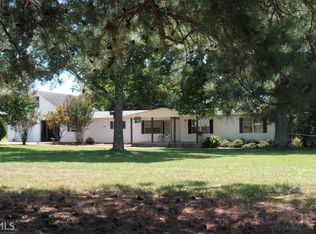Closed
$805,000
351 Day Rd, Bowdon, GA 30108
5beds
6,050sqft
Single Family Residence
Built in 2017
4 Acres Lot
$803,700 Zestimate®
$133/sqft
$5,407 Estimated rent
Home value
$803,700
$707,000 - $916,000
$5,407/mo
Zestimate® history
Loading...
Owner options
Explore your selling options
What's special
This magnificent home features 5 bedrooms, 4 full baths, and 1 half bath. Only a few years old, it is in immaculate condition and still retains that new-home smell. The open floor plan enhances the spaciousness and flow of the living areas, perfect for both entertaining and everyday living. The beautiful kitchen is a chef's dream, with high-end finishes and plenty of space for entertaining. The master suite is conveniently located on the main floor, offering an amazing bathroom with a soaking tub and an oversized tile shower. The master closet is enormous, providing ample storage space. Upstairs, each side of the huge bonus room has a bedroom and a full bath, offering privacy and comfort for family or guests. Step outside to your private oasis. The backyard boasts a stunning pool with crystal-clear water and an inviting hot tub, perfect for relaxation and entertaining. Enjoy the serene surroundings from the screened porch overlooking the pool or fire up the grill on the separate porch designed for outdoor cooking and dining. The beautifully landscaped yard provides a picturesque setting for all your outdoor activities. In addition to the main house, the property includes 4 acres with a 40x40 shop featuring two lean sheds on each side. The shop is equipped with power and water, making it ideal for various projects and storage. Upstairs in the barn, there is a living/bedroom with a bathroom, offering additional space for cozy retreat.
Zillow last checked: 8 hours ago
Listing updated: September 20, 2024 at 12:56pm
Listed by:
Ashley M Awbrey 770-845-3222,
Harper Realty
Bought with:
Ashley M Awbrey, 323214
Harper Realty
Source: GAMLS,MLS#: 10332229
Facts & features
Interior
Bedrooms & bathrooms
- Bedrooms: 5
- Bathrooms: 5
- Full bathrooms: 4
- 1/2 bathrooms: 1
- Main level bathrooms: 1
- Main level bedrooms: 2
Dining room
- Features: Dining Rm/Living Rm Combo, Seats 12+
Kitchen
- Features: Kitchen Island, Pantry, Solid Surface Counters, Walk-in Pantry
Heating
- Central
Cooling
- Ceiling Fan(s), Central Air
Appliances
- Included: Convection Oven, Cooktop, Dishwasher, Ice Maker, Microwave, Oven, Refrigerator, Stainless Steel Appliance(s)
- Laundry: Mud Room
Features
- Double Vanity, High Ceilings, Master On Main Level, Separate Shower, Soaking Tub, Tile Bath, Tray Ceiling(s), Vaulted Ceiling(s), Walk-In Closet(s)
- Flooring: Other, Tile
- Windows: Double Pane Windows
- Basement: Bath Finished,Boat Door,Daylight,Exterior Entry,Finished
- Number of fireplaces: 1
- Fireplace features: Family Room, Gas Log
Interior area
- Total structure area: 6,050
- Total interior livable area: 6,050 sqft
- Finished area above ground: 3,693
- Finished area below ground: 2,357
Property
Parking
- Parking features: Attached, Garage, Garage Door Opener, Kitchen Level
- Has attached garage: Yes
Features
- Levels: Three Or More
- Stories: 3
- Patio & porch: Deck, Patio, Porch, Screened
- Exterior features: Balcony, Water Feature
- Has private pool: Yes
- Pool features: Pool/Spa Combo, In Ground, Salt Water
Lot
- Size: 4 Acres
- Features: Level, Open Lot
- Residential vegetation: Grassed
Details
- Additional structures: Barn(s)
- Parcel number: 049 0098
Construction
Type & style
- Home type: SingleFamily
- Architectural style: Craftsman
- Property subtype: Single Family Residence
Materials
- Stone, Vinyl Siding
- Roof: Composition
Condition
- Resale
- New construction: No
- Year built: 2017
Utilities & green energy
- Sewer: Septic Tank
- Water: Well
- Utilities for property: Cable Available, Electricity Available, High Speed Internet, Underground Utilities
Community & neighborhood
Community
- Community features: None
Location
- Region: Bowdon
- Subdivision: None
Other
Other facts
- Listing agreement: Exclusive Right To Sell
Price history
| Date | Event | Price |
|---|---|---|
| 9/20/2024 | Sold | $805,000-19.5%$133/sqft |
Source: | ||
| 8/16/2024 | Pending sale | $999,900$165/sqft |
Source: | ||
| 7/23/2024 | Price change | $999,900-9.1%$165/sqft |
Source: | ||
| 7/4/2024 | Listed for sale | $1,099,999$182/sqft |
Source: | ||
Public tax history
| Year | Property taxes | Tax assessment |
|---|---|---|
| 2024 | $6,741 +3% | $337,024 +9.7% |
| 2023 | $6,544 +13.1% | $307,162 +25.7% |
| 2022 | $5,787 -4.2% | $244,376 +2% |
Find assessor info on the county website
Neighborhood: 30108
Nearby schools
GreatSchools rating
- 7/10Bowdon Elementary SchoolGrades: PK-5Distance: 5.2 mi
- 7/10Bowdon Middle SchoolGrades: 6-8Distance: 7.6 mi
- 8/10Bowdon High SchoolGrades: 9-12Distance: 6.2 mi
Schools provided by the listing agent
- Elementary: Bowdon
- Middle: Bowdon
- High: Bowdon
Source: GAMLS. This data may not be complete. We recommend contacting the local school district to confirm school assignments for this home.
Get a cash offer in 3 minutes
Find out how much your home could sell for in as little as 3 minutes with a no-obligation cash offer.
Estimated market value$803,700
Get a cash offer in 3 minutes
Find out how much your home could sell for in as little as 3 minutes with a no-obligation cash offer.
Estimated market value
$803,700
