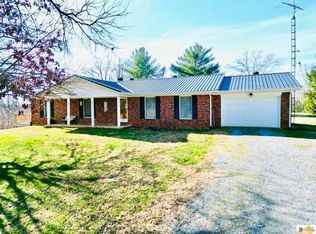Sold for $299,000
$299,000
351 Crocus Rd, Glens Fork, KY 42741
3beds
1,880sqft
Single Family Residence
Built in 2020
1.78 Acres Lot
$319,200 Zestimate®
$159/sqft
$1,857 Estimated rent
Home value
$319,200
$303,000 - $335,000
$1,857/mo
Zestimate® history
Loading...
Owner options
Explore your selling options
What's special
Built in 2020, this home is aesthetically pleasing, homey, and welcoming. Boasting of 3 bedrooms, including a master en suite, 2 bathrooms, a walkout basement, a covered back porch to extend outdoor festivities, and plenty of yard space to spread out, this home checks all of the boxes. The main level has an open floor plan with the kitchen, living room, and dining all under one vaulted ceiling. The kitchen is complete with granite counter tops, abundant cabinet space, and off of which is the large, covered back porch. The master en suite leaves nothing to be desired...granite double bowl vanity, tiled walk-in shower, Jacuzzi soaking tub, and walk-in closet! There is a full laundry room with counter space and cabinets for your convenience. The full basement has been tailored for a car detailing bay with garage door on one end and the rest is open for whatever you need. There is also a fully concreted safe room in the event of a storm or the need for safekeeping. Don't pass this place up! If you're wanting NEW but don't have it in you to build, this might be the place for you.
Zillow last checked: 8 hours ago
Listing updated: November 02, 2024 at 10:52pm
Listed by:
Rebekah Harney 606-448-1085,
Southern Nest Realty, LLC
Bought with:
Elliot Burton, 223088
Golden Rule - Wilson Real Estate and Auction #1, LLC
Source: South Central Kentucky AOR,MLS#: SC44928
Facts & features
Interior
Bedrooms & bathrooms
- Bedrooms: 3
- Bathrooms: 2
- Full bathrooms: 2
- Main level bathrooms: 2
- Main level bedrooms: 3
Primary bedroom
- Level: Main
- Area: 241.5
- Dimensions: 13.42 x 18
Bedroom 2
- Level: Main
- Area: 132
- Dimensions: 11 x 12
Bedroom 3
- Level: Main
- Area: 132
- Dimensions: 11 x 12
Primary bathroom
- Level: Main
- Area: 149.33
- Dimensions: 14 x 10.67
Bathroom
- Features: Double Vanity, Granite Counters, Separate Shower, Tub, Walk-In Closet(s)
Kitchen
- Features: Granite Counters
Basement
- Area: 1880
Heating
- Central, Electric
Cooling
- Central Air
Appliances
- Included: Dishwasher, Microwave, Range/Oven, Refrigerator, Electric Water Heater
- Laundry: Laundry Room
Features
- Vaulted Ceiling(s), Walk-In Closet(s), Walls (Dry Wall), Living/Dining Combo
- Flooring: Vinyl
- Doors: Insulated Doors
- Windows: Thermo Pane Windows
- Basement: Walk-Out Access
- Has fireplace: No
- Fireplace features: None
Interior area
- Total structure area: 1,880
- Total interior livable area: 1,880 sqft
Property
Parking
- Total spaces: 1
- Parking features: Attached
- Attached garage spaces: 1
Accessibility
- Accessibility features: None
Features
- Patio & porch: Covered Deck
- Fencing: None
Lot
- Size: 1.78 Acres
- Features: Rural Property, Farm
- Topography: Rolling
Details
- Parcel number: 093000000408
Construction
Type & style
- Home type: SingleFamily
- Architectural style: Country
- Property subtype: Single Family Residence
Materials
- Vinyl Siding
- Foundation: Concrete Perimeter
- Roof: Shingle
Condition
- Year built: 2020
Utilities & green energy
- Sewer: Septic System
- Water: County
Community & neighborhood
Location
- Region: Glens Fork
- Subdivision: None
Other
Other facts
- Listing agreement: Exclusive Right To Sell
- Price range: $299K - $299K
Price history
| Date | Event | Price |
|---|---|---|
| 11/15/2023 | Sold | $299,000$159/sqft |
Source: Public Record Report a problem | ||
| 10/9/2023 | Pending sale | $299,000$159/sqft |
Source: | ||
| 10/6/2023 | Listed for sale | $299,000$159/sqft |
Source: | ||
Public tax history
| Year | Property taxes | Tax assessment |
|---|---|---|
| 2022 | $1,920 -0.6% | $168,000 |
| 2021 | $1,931 | $168,000 |
Find assessor info on the county website
Neighborhood: 42741
Nearby schools
GreatSchools rating
- NAAdair County Primary CenterGrades: PK-2Distance: 10.8 mi
- 5/10Adair County Middle SchoolGrades: 6-8Distance: 10.4 mi
- 6/10Adair County High SchoolGrades: 9-12Distance: 10.7 mi
Schools provided by the listing agent
- Elementary: Adair County
- Middle: Adair County
- High: Adair County
Source: South Central Kentucky AOR. This data may not be complete. We recommend contacting the local school district to confirm school assignments for this home.

Get pre-qualified for a loan
At Zillow Home Loans, we can pre-qualify you in as little as 5 minutes with no impact to your credit score.An equal housing lender. NMLS #10287.
