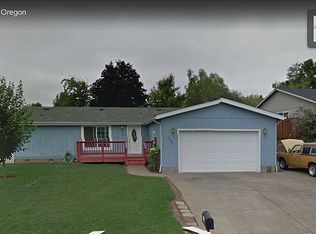Cute, single-level home in great neighborhood. 3 bedrooms, 2 baths, 1384 sqft that is freshly painted, has a great layout, and a 5 year old roof. All appliances stay. Efficient pellet stove heats the house perfectly with zonal electric heat available. Large fenced backyard with covered back deck that is great for entertaining. This adorable home won't last! Call for your appointment today!
This property is off market, which means it's not currently listed for sale or rent on Zillow. This may be different from what's available on other websites or public sources.
