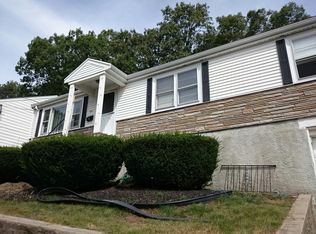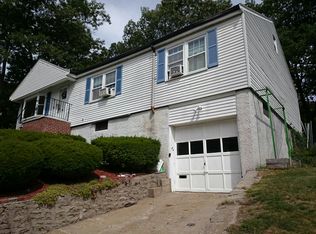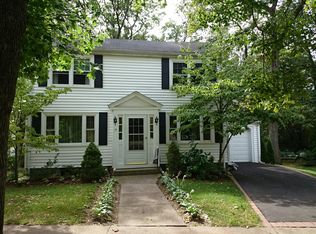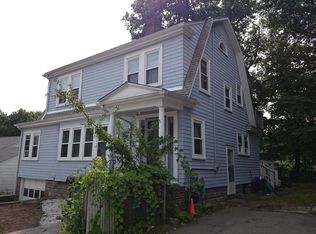Sold for $635,000 on 04/24/23
$635,000
351 Corey St, West Roxbury, MA 02132
3beds
1,500sqft
Single Family Residence
Built in 1950
6,557 Square Feet Lot
$920,500 Zestimate®
$423/sqft
$3,383 Estimated rent
Home value
$920,500
$782,000 - $1.10M
$3,383/mo
Zestimate® history
Loading...
Owner options
Explore your selling options
What's special
****…Opportunity to live in desirable West Roxbury location. Lovely 3 bedroom ranch at a perfect entry price. Perfectly situated, close to shopping and access to Boston and Dedham. (Legacy Place). Please attached for bankruptcy instructions and process, as well as Lead paint disclosure included in your offer.This is a broker marketed sale by Trustee and authorized by the Bankruptcy Court. The Seller, the Bankruptcy Trustee, has never occupied the property and makes no warranties and/or representations as to its condition. The property is being sold AS IS, WHERE IS. The buyer to assume smoke and carbon monoxide inspection and installation. Will sell by Order and Trustee's deed, with Marketable Insurance and Free and Clear of Liens and Encumbrances. Please read attached documents prior to submitting offer.And submit lead paint disclosure with your offer:
Zillow last checked: 8 hours ago
Listing updated: April 24, 2023 at 10:49am
Listed by:
Timothy E. Driscoll 781-831-2681,
Coldwell Banker Realty - Duxbury 781-934-6995,
George Juliano 617-201-2791
Bought with:
Entela Tase
Coldwell Banker Realty - Westwood
Source: MLS PIN,MLS#: 73070102
Facts & features
Interior
Bedrooms & bathrooms
- Bedrooms: 3
- Bathrooms: 2
- Full bathrooms: 1
- 1/2 bathrooms: 1
Primary bedroom
- Features: Closet, Flooring - Hardwood
- Level: First
Bedroom 2
- Features: Closet, Flooring - Hardwood
- Level: First
Bedroom 3
- Features: Closet, Flooring - Hardwood
- Level: First
Primary bathroom
- Features: No
Bathroom 1
- Features: Bathroom - Full, Bathroom - With Tub & Shower
- Level: First
Bathroom 2
- Level: Basement
Dining room
- Features: Flooring - Hardwood, Window(s) - Picture
- Level: Main,First
Kitchen
- Features: Dining Area, Exterior Access
- Level: Main,First
Living room
- Features: Flooring - Hardwood, Window(s) - Picture, Open Floorplan
- Level: Main,First
Heating
- Natural Gas
Cooling
- Window Unit(s), Wall Unit(s)
Appliances
- Laundry: In Basement
Features
- Flooring: Hardwood
- Doors: Storm Door(s)
- Basement: Full,Interior Entry,Garage Access,Slab,Unfinished
- Number of fireplaces: 1
- Fireplace features: Living Room
Interior area
- Total structure area: 1,500
- Total interior livable area: 1,500 sqft
Property
Parking
- Total spaces: 2
- Parking features: Attached, Under, Garage Door Opener, Storage, Garage Faces Side, Paved
- Attached garage spaces: 1
- Uncovered spaces: 1
Features
- Patio & porch: Porch - Enclosed, Patio
- Exterior features: Porch - Enclosed, Patio, Rain Gutters, Stone Wall
Lot
- Size: 6,557 sqft
- Features: Easements, Sloped
Details
- Parcel number: 1429359
- Zoning: R1
Construction
Type & style
- Home type: SingleFamily
- Architectural style: Ranch
- Property subtype: Single Family Residence
Materials
- Frame
- Foundation: Block
- Roof: Shingle,Rubber
Condition
- Year built: 1950
Utilities & green energy
- Electric: 100 Amp Service
- Sewer: Public Sewer
- Water: Public
- Utilities for property: for Gas Range, for Gas Oven
Community & neighborhood
Community
- Community features: Public Transportation, Shopping, Medical Facility, House of Worship, Private School, Public School, T-Station
Location
- Region: West Roxbury
- Subdivision: West Roxbury
Price history
| Date | Event | Price |
|---|---|---|
| 4/24/2023 | Sold | $635,000+5%$423/sqft |
Source: MLS PIN #73070102 Report a problem | ||
| 1/26/2023 | Price change | $605,000-0.8%$403/sqft |
Source: MLS PIN #73070102 Report a problem | ||
| 1/24/2023 | Price change | $610,000+3.4%$407/sqft |
Source: MLS PIN #73070102 Report a problem | ||
| 1/20/2023 | Price change | $590,000+5.4%$393/sqft |
Source: MLS PIN #73070102 Report a problem | ||
| 1/12/2023 | Listed for sale | $559,999+33.3%$373/sqft |
Source: MLS PIN #73070102 Report a problem | ||
Public tax history
| Year | Property taxes | Tax assessment |
|---|---|---|
| 2025 | $8,500 +22.7% | $734,000 +15.5% |
| 2024 | $6,925 +4.6% | $635,300 +3% |
| 2023 | $6,622 +8.6% | $616,600 +10% |
Find assessor info on the county website
Neighborhood: West Roxbury
Nearby schools
GreatSchools rating
- 5/10Lyndon K-8 SchoolGrades: PK-8Distance: 0.8 mi
- 7/10Mozart Elementary SchoolGrades: PK-6Distance: 1.5 mi
Get a cash offer in 3 minutes
Find out how much your home could sell for in as little as 3 minutes with a no-obligation cash offer.
Estimated market value
$920,500
Get a cash offer in 3 minutes
Find out how much your home could sell for in as little as 3 minutes with a no-obligation cash offer.
Estimated market value
$920,500



