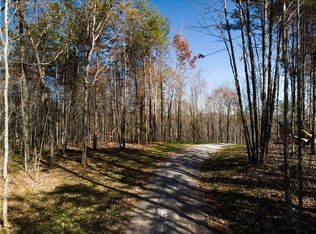Welcome to Southern Charm at it's finest, where elegance and attention-to-detail are apparent throughout this custom-built estate made complete with picturesque views, a circle driveway, creek, professional landscaping and wrap around porch; all conveniently situated on 27+ private acres surrounded by wildlife and convenient to town. Botanical features lining the circle driveway welcome you home, along with a well established weeping willow and pecan trees adding to this homes southern charm. This 4 bed/4bath home, with spacious design and hardwood floors throughout, has a welcoming feel when stepping into your foyer and living area with access to the expansive covered back porch. The spacious kitchen features Kitchencraft cabinetry and bench seating in the large bay window that floods the updated kitchen with natural light. From the kitchen, a hallway leads to your formal dining area, a laundry room with guest bath and to an impressive four seasons room with views of the mountains as well as convenient access to the garage, with floored attic space, and separate entryway from your carport and courtyard. The home's second level features three spacious bedrooms, a full bathroom, and access to the loft with a knotty pine staircase leading your way to a space with endless opportunity for use as additional bedrooms, playroom, bunks, homework areas and more. The loft features a private bathroom with clawfoot tub. The lower level features a separate living area with gas fireplace, access to the lower patio, two bedrooms and a spacious bathroom with clawfoot tub. The lower level provides opportunity for use as an in-law suite or private master suite if desired. Hiking trails are found throughout the property as well as a winding creek with custom clubhouse for impromptu campouts with kids. This 27+ acre farm is ideal for equestrian, livestock and outdoor enthusiasts who enjoy spotting abundant wildlife including deer, wild turkeys and more. Sit back with a glass of sweet tea and enjoy the sprawling views of your 15+/- acre fenced pastureland from the wrap around porch. The 15+/- acre fenced pasture provides opportunity to continue a current income producing livestock lease if desired. The parcel includes 5+/- acres across the street to ensure your private setting is protected. Whether star gazing into the grand sky views by your firepit or hopping on some four wheelers for trail riding; this property offers it all. An amazing opportunity awaits to enjoy your dream home and setting nestled in the Oconee County Mountains, just off scenic Highway 11 and close to Walhalla High School. Just an hour drive to Greenville or Asheville and centrally located between Atlanta and Charlotte.
This property is off market, which means it's not currently listed for sale or rent on Zillow. This may be different from what's available on other websites or public sources.
