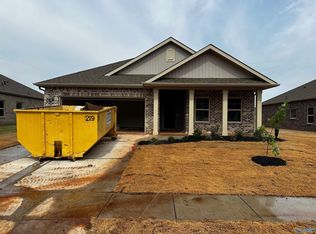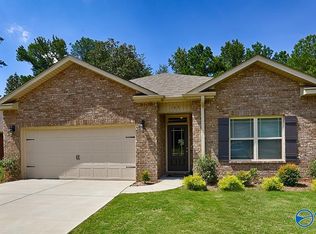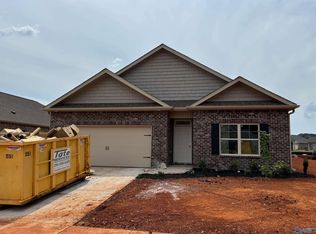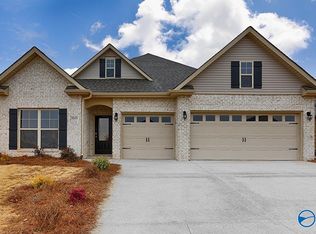Sold for $345,000
$345,000
351 Castlepath Dr, Madison, AL 35756
4beds
2,108sqft
Single Family Residence
Built in ----
-- sqft lot
$346,700 Zestimate®
$164/sqft
$2,195 Estimated rent
Home value
$346,700
$309,000 - $388,000
$2,195/mo
Zestimate® history
Loading...
Owner options
Explore your selling options
What's special
Only a few months old! 4 bed/3 bath open floor plan. Enjoy the huge living/dining/kitchen area with upgrades! Granite, tile backsplash, oversized eat-in kitchen island. Master suite with glamour bath features big closet, double vanity and quartz counters, separate shower, and large tub. LVP in living and wet areas. Covered front porch plus covered patio in back; lawn irrigation system included. Ready to move in with no waiting--move into this next home of yours and take advantage of the extensive amenities of the River Landing community with its resort-style pool, fun kid's pool, clubhouses, fitness center & playground, tennis & basketball courts and common areas.
Zillow last checked: 8 hours ago
Listing updated: February 21, 2025 at 03:14pm
Listed by:
Rachel Erwin 256-801-2668,
Matt Curtis Real Estate, Inc.
Bought with:
Amanda Coffman, 70152
Re/Max Legacy
Source: ValleyMLS,MLS#: 21869686
Facts & features
Interior
Bedrooms & bathrooms
- Bedrooms: 4
- Bathrooms: 3
- Full bathrooms: 1
- 3/4 bathrooms: 2
Primary bedroom
- Features: 9’ Ceiling, Carpet, Smooth Ceiling
- Level: First
- Area: 195
- Dimensions: 13 x 15
Bedroom 2
- Features: 9’ Ceiling, Carpet, Smooth Ceiling
- Level: First
- Area: 121
- Dimensions: 11 x 11
Bedroom 3
- Features: 9’ Ceiling, Carpet, Smooth Ceiling
- Level: First
- Area: 121
- Dimensions: 11 x 11
Bedroom 4
- Features: 9’ Ceiling, Carpet, Smooth Ceiling
- Level: First
- Area: 121
- Dimensions: 11 x 11
Kitchen
- Features: 9’ Ceiling, Crown Molding, Granite Counters, Pantry, Smooth Ceiling, LVP
- Level: First
- Area: 150
- Dimensions: 10 x 15
Living room
- Features: 9’ Ceiling, Crown Molding, Smooth Ceiling, LVP
- Level: First
- Area: 221
- Dimensions: 13 x 17
Heating
- Central 1
Cooling
- Central 1
Appliances
- Included: Range, Dishwasher, Microwave, Refrigerator
Features
- Has basement: No
- Has fireplace: No
- Fireplace features: None
Interior area
- Total interior livable area: 2,108 sqft
Property
Parking
- Parking features: Garage-Two Car, Garage-Attached, Garage Faces Front
Features
- Levels: One
- Stories: 1
Lot
- Dimensions: 65 x 162 x 75 x 162
Details
- Parcel number: 2502090000002.558
Construction
Type & style
- Home type: SingleFamily
- Architectural style: Ranch
- Property subtype: Single Family Residence
Materials
- Foundation: Slab
Condition
- New construction: No
Details
- Builder name: DR HORTON
Utilities & green energy
- Sewer: Public Sewer
- Water: Public
Community & neighborhood
Location
- Region: Madison
- Subdivision: Pebble Creek At River Landing
HOA & financial
HOA
- Has HOA: Yes
- HOA fee: $430 annually
- Amenities included: Clubhouse, Common Grounds
- Association name: Pebble Creek At River Landing
Price history
| Date | Event | Price |
|---|---|---|
| 2/21/2025 | Sold | $345,000-1.1%$164/sqft |
Source: | ||
| 1/9/2025 | Pending sale | $348,900$166/sqft |
Source: | ||
| 10/18/2024 | Price change | $348,900-0.3%$166/sqft |
Source: | ||
| 10/2/2024 | Price change | $349,900-0.6%$166/sqft |
Source: | ||
| 9/27/2024 | Price change | $352,000-0.1%$167/sqft |
Source: | ||
Public tax history
Tax history is unavailable.
Neighborhood: 35756
Nearby schools
GreatSchools rating
- 7/10James E Williams SchoolGrades: PK-5Distance: 1.1 mi
- 3/10Williams Middle SchoolGrades: 6-8Distance: 1.1 mi
- 2/10Columbia High SchoolGrades: 9-12Distance: 7.7 mi
Schools provided by the listing agent
- Elementary: Williams
- Middle: Williams
- High: Columbia High
Source: ValleyMLS. This data may not be complete. We recommend contacting the local school district to confirm school assignments for this home.
Get pre-qualified for a loan
At Zillow Home Loans, we can pre-qualify you in as little as 5 minutes with no impact to your credit score.An equal housing lender. NMLS #10287.
Sell for more on Zillow
Get a Zillow Showcase℠ listing at no additional cost and you could sell for .
$346,700
2% more+$6,934
With Zillow Showcase(estimated)$353,634



