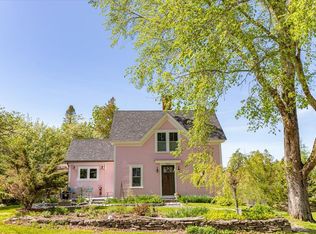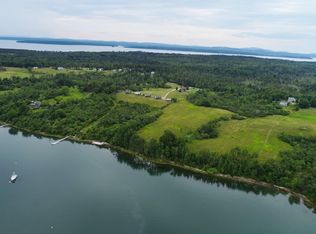Castine's historic Dyer-Wescott house has been thoughtfully updated offering greater interior space than meets the eye. This elegant 1820 era cape features antique pine plank floors, 4 fireplaces (two of which are fully functional) unique antique flourishes and a view that is swoon-worthy. The south-facing acreage is open and ready for gardens amid existing apple trees, lupine and meadow grasses. If the current floor plan with 9+ rooms including 3 bedrooms and 2.5 baths is not enough space, the existing ell where the garage is located provides expansion potential. A daylight basement level has two bonus spaces ready for your desired use. As with so many early Maine homes, this one was built in close proximity to the road. Luckily it was sited with a 180 degree turn so the front is not on the road. When inside or on the charming porch the road is not terribly noticeable. This home has a lovely air about it that you have to experience to appreciate. The first floor has generous rooms including a library and a sunroom, as well as a formal dining room and living room, with a clever kitchen off the back. The fireplaces add instant coziness. If a first floor bedroom with en-suite bath is needed there is a way to rework the sunroom and existing powder room to accomplish that. Attentive ownership includes new roof shingles, and well-maintained systems to provide peace of mind for a new owner. Furnishings are negotiable.
This property is off market, which means it's not currently listed for sale or rent on Zillow. This may be different from what's available on other websites or public sources.


