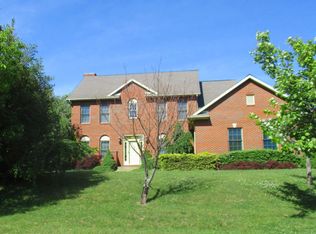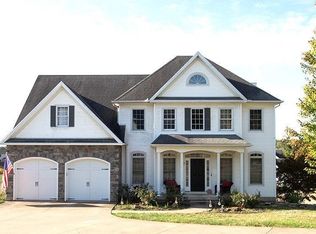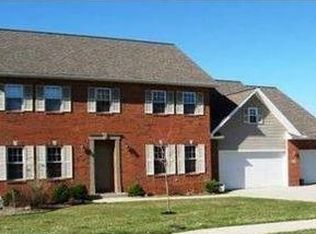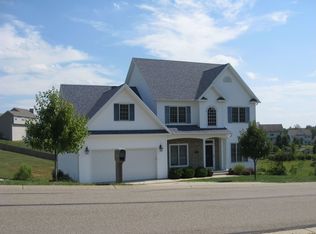Closed
$449,900
351 Carroll Rd, Athens, OH 45701
4beds
2,630sqft
Single Family Residence, Single Family, Resale Home, SF-Site Built
Built in 2007
0.79 Acres Lot
$441,400 Zestimate®
$171/sqft
$2,157 Estimated rent
Home value
$441,400
$419,000 - $463,000
$2,157/mo
Zestimate® history
Loading...
Owner options
Explore your selling options
What's special
PICTURE PERFECT AND MOVE IN READY! Welcome to your forever home in highly sought after Oakmont Sub-Division. This tastefully decorated 4-bedroom, 2.5-bath colonial offers a layout built for both comfort and entertainment. Inside, discover a sun filled living room, large dining room and a chef friendly kitchen with quartz countertops, ample cabinetry & abundance of PANTRY SPACE! I would buy this house just for the kitchen, it's so good! The family room is cozy for game night. The first floor boasts the laundry, powder room & an office or 5th bedroom. Step outside to an oversized deck with stunning views & perfect for outdoor gatherings. Upstairs, the owner's suite impresses with a walk-in closet & spa-like en-suite, while three generous bedrooms & a hall bath provide space for everything. The walk out basement is all yours to design & finish to your liking. Media space, recreation room just waiting for your touch. Solid finishes, high ceilings, hardwood floors & tile flooring complete this move in condition property. Large yard for all your outdoor fun! Beautifully decorated & impeccably maintained. Schedule your appointment today! Join us at the Open House on Sunday, July 13th from 1-3 PM
Zillow last checked: 8 hours ago
Listing updated: August 15, 2025 at 10:02am
Listed by:
Susan Barga (740)590-0902,
The Athens Real Estate Co., Ltd.
Bought with:
Josh Radcliff, 2013001373
e-Merge Real Estate
Source: Athens County BOR,MLS#: 2433699
Facts & features
Interior
Bedrooms & bathrooms
- Bedrooms: 4
- Bathrooms: 3
- Full bathrooms: 2
- 1/2 bathrooms: 1
Heating
- Heat Pump-Electric
Cooling
- Central Air HP
Appliances
- Included: Dishwasher, Disposal, Microwave, Refrigerator, Washer, Electric Water Heater, Oven/Range- Electric, Dryer, Range Hood
- Laundry: Washer Hookup
Features
- Ceiling Fan(s), Walk-In Closet(s), Countertops- Quartz, Sump Pump
- Flooring: Carpet, Tile, Wood
- Windows: Double Pane Windows
- Basement: Full,Walk-Out Access,Unfinished
Interior area
- Total structure area: 2,630
- Total interior livable area: 2,630 sqft
Property
Parking
- Total spaces: 2
- Parking features: Attached, Garage Door Opener
- Attached garage spaces: 2
Features
- Levels: 2 story + basement
- Patio & porch: Deck
- Exterior features: Rain Gutters, Garden
Lot
- Size: 0.79 Acres
Details
- Parcel number: A029200009800
- Zoning description: Residential: R-1
Construction
Type & style
- Home type: SingleFamily
- Architectural style: Colonial
- Property subtype: Single Family Residence, Single Family, Resale Home, SF-Site Built
Materials
- Vinyl Siding
- Foundation: Concrete Block
- Roof: Architectural Shingle
Condition
- Year built: 2007
Utilities & green energy
- Electric: Power: AEP
- Sewer: Public Sewer
- Water: Public
- Utilities for property: TV-Cable, Internet-Wireless, Garbage Collection, Internet-Cable, Natural Gas Available, Contact Utility Company
Community & neighborhood
Location
- Region: Athens
- Subdivision: Oakmont III
Price history
| Date | Event | Price |
|---|---|---|
| 8/15/2025 | Sold | $449,900$171/sqft |
Source: | ||
| 7/30/2025 | Pending sale | $449,900$171/sqft |
Source: | ||
| 7/11/2025 | Listed for sale | $449,900+28.5%$171/sqft |
Source: | ||
| 6/15/2022 | Sold | $350,000$133/sqft |
Source: | ||
| 6/22/2019 | Listing removed | $350,000$133/sqft |
Source: LCR Realty #2424910 Report a problem | ||
Public tax history
| Year | Property taxes | Tax assessment |
|---|---|---|
| 2024 | $6,284 +5.8% | $120,060 |
| 2023 | $5,940 +6.4% | $120,060 +11.4% |
| 2022 | $5,580 -0.4% | $107,800 |
Find assessor info on the county website
Neighborhood: 45701
Nearby schools
GreatSchools rating
- 5/10East Elementary SchoolGrades: PK-3Distance: 2.9 mi
- 6/10Athens Middle SchoolGrades: 7-8Distance: 2.9 mi
- 7/10Athens High SchoolGrades: 9-12Distance: 6 mi
Schools provided by the listing agent
- Middle: Athens CSD
Source: Athens County BOR. This data may not be complete. We recommend contacting the local school district to confirm school assignments for this home.

Get pre-qualified for a loan
At Zillow Home Loans, we can pre-qualify you in as little as 5 minutes with no impact to your credit score.An equal housing lender. NMLS #10287.



