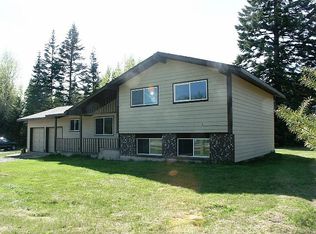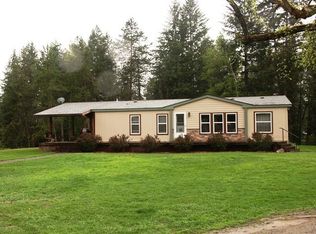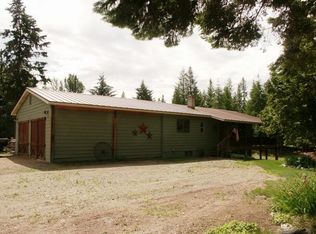Revel in the gorgeous views of the Selkirk Mountain Range from this beautifully maintained remodeled home in Naples, Idaho. Lovely kitchen with granite counter-tops, double ovens, maple cabinetry and pantry. The basement includes a large family room, library and computer area. This updated home includes newer roof, siding, flooring and windows. Spacious trex type decking outside with a sunsetter awning for optional covering. Detached hot tub house. Beautiful lawn with meticulous landscaping. 50x20 4 bay shop with RV lean-to. RV hookups with separate septic and drain field.
This property is off market, which means it's not currently listed for sale or rent on Zillow. This may be different from what's available on other websites or public sources.


