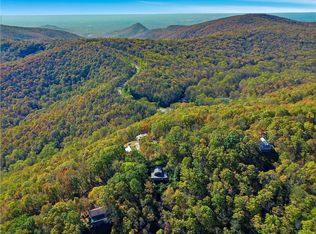Closed
$450,000
351 Burnt Mountain Ridge Rd, Jasper, GA 30143
3beds
1,680sqft
Single Family Residence, Residential, Cabin
Built in 1985
2.18 Acres Lot
$464,900 Zestimate®
$268/sqft
$2,413 Estimated rent
Home value
$464,900
$442,000 - $488,000
$2,413/mo
Zestimate® history
Loading...
Owner options
Explore your selling options
What's special
MILLION DOLLAR VIEW almost 3500f+ elevation!! Absolute one-of-a-kind find in Burnt Mountain Estates of Jasper, GA filled with character! Welcome to the sweetest, most authentic mountain home with views for miles and miles. 351 Burnt Mountain Ridge Road where the moment your foot hits the driveway, you can see the view and life slows down for a moment and you take in all the beauty of the outdoors. This home features a horseshoe shaped driveway with two entry/exit points, perfect for guests and parking. Step onto the front porch and upon entering you'll notice the wide plank authentic pine flooring throughout. Immediately take in the view of the mountains off the family room, screened porch, side deck, balcony off the master bedroom, many places through this gem. Open concept living but each room has their purpose. From custom floors, to custom doors, the gambrel roof, two story stone fireplace, and the VIEW. Enjoy nights by the fire on the screened in porch, or waking up to the view off your master bedroom balcony. Get ready to make many memories here. The home is separate from the two car garage/ workshop with attic storage AND more storage off the back for trash cans, equipment, etc. This charming mountain cabin really is special. Don’t wait, this one won’t last! *Appointment necessary for show, this is a full time residence. (Please know that Burnt Mountain Estates does not allow short term rentals.)
Zillow last checked: 8 hours ago
Listing updated: August 17, 2023 at 10:54pm
Listing Provided by:
Kristin Sheehan,
Ansley Real Estate| Christie's International Real Estate 404-247-0232
Bought with:
JIAN LI, 288758
Metro Realty and Investments, LLC.
Source: FMLS GA,MLS#: 7225756
Facts & features
Interior
Bedrooms & bathrooms
- Bedrooms: 3
- Bathrooms: 2
- Full bathrooms: 2
- Main level bathrooms: 1
- Main level bedrooms: 1
Primary bedroom
- Features: Other
- Level: Other
Bedroom
- Features: Other
Primary bathroom
- Features: Tub/Shower Combo, Vaulted Ceiling(s)
Dining room
- Features: Open Concept
Kitchen
- Features: Breakfast Bar, Cabinets Stain, Country Kitchen, Solid Surface Counters, Stone Counters
Heating
- Forced Air, Natural Gas
Cooling
- Ceiling Fan(s), Central Air
Appliances
- Included: Dishwasher, Electric Cooktop, Gas Water Heater, Refrigerator
- Laundry: In Basement
Features
- Beamed Ceilings, Cathedral Ceiling(s), Other
- Flooring: Carpet, Ceramic Tile, Hardwood
- Windows: Insulated Windows, Skylight(s)
- Basement: Unfinished
- Number of fireplaces: 2
- Fireplace features: Great Room, Outside
- Common walls with other units/homes: No Common Walls
Interior area
- Total structure area: 1,680
- Total interior livable area: 1,680 sqft
- Finished area above ground: 0
- Finished area below ground: 0
Property
Parking
- Total spaces: 4
- Parking features: Driveway, Garage, Garage Faces Side
- Garage spaces: 2
- Has uncovered spaces: Yes
Accessibility
- Accessibility features: None
Features
- Levels: Three Or More
- Patio & porch: Deck, Front Porch, Rear Porch, Screened, Side Porch
- Exterior features: Balcony, Garden, Private Yard, Storage
- Pool features: None
- Spa features: None
- Fencing: None
- Has view: Yes
- View description: Mountain(s)
- Waterfront features: None
- Body of water: None
Lot
- Size: 2.18 Acres
- Features: Back Yard, Mountain Frontage, Private
Details
- Additional structures: Garage(s)
- Parcel number: 004 034
- Other equipment: Generator, Satellite Dish
- Horse amenities: None
Construction
Type & style
- Home type: SingleFamily
- Architectural style: Cabin,Cottage
- Property subtype: Single Family Residence, Residential, Cabin
Materials
- Log, Wood Siding
- Foundation: Block
- Roof: Composition
Condition
- Resale
- New construction: No
- Year built: 1985
Utilities & green energy
- Electric: 110 Volts, 220 Volts
- Sewer: Septic Tank
- Water: Well
- Utilities for property: Cable Available, Electricity Available, Natural Gas Available, Phone Available, Water Available
Green energy
- Energy efficient items: None
- Energy generation: None
Community & neighborhood
Security
- Security features: None
Community
- Community features: Gated, Homeowners Assoc
Location
- Region: Jasper
- Subdivision: Burnt Mountain Estates
HOA & financial
HOA
- Has HOA: Yes
- HOA fee: $500 annually
Other
Other facts
- Road surface type: Asphalt
Price history
| Date | Event | Price |
|---|---|---|
| 7/26/2023 | Sold | $450,000-2%$268/sqft |
Source: | ||
| 7/5/2023 | Pending sale | $459,000$273/sqft |
Source: | ||
| 6/27/2023 | Contingent | $459,000$273/sqft |
Source: | ||
| 6/24/2023 | Price change | $459,000-3.4%$273/sqft |
Source: | ||
| 6/2/2023 | Listed for sale | $475,000+96.3%$283/sqft |
Source: | ||
Public tax history
| Year | Property taxes | Tax assessment |
|---|---|---|
| 2024 | $2,319 -3.6% | $142,600 -2.5% |
| 2023 | $2,405 -4.9% | $146,320 +23.9% |
| 2022 | $2,530 +8.3% | $118,080 +14.3% |
Find assessor info on the county website
Neighborhood: 30143
Nearby schools
GreatSchools rating
- 9/10Robinson Elementary SchoolGrades: PK-5Distance: 16 mi
- 8/10New Dawson County Middle SchoolGrades: 8-9Distance: 15.6 mi
- 9/10Dawson County High SchoolGrades: 10-12Distance: 16.3 mi
Get a cash offer in 3 minutes
Find out how much your home could sell for in as little as 3 minutes with a no-obligation cash offer.
Estimated market value
$464,900
Get a cash offer in 3 minutes
Find out how much your home could sell for in as little as 3 minutes with a no-obligation cash offer.
Estimated market value
$464,900

