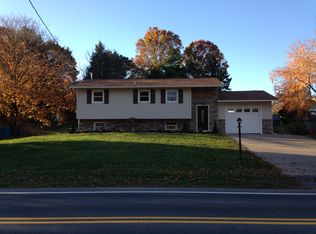New Price! Beautifully remodeled and updated 4 bedroom bi-level home on corner lot with addition and large deck! Stunning new kitchen with granite countertops, breakfast bar, gas range and ceramic tile floor. Central air and efficient gas heat. Lower level with finished family room, bedroom, half bath, storage/laundry room and entrance to 1 car attached garage. Ready to move into! Call Linda Mehaffie, RE/MAX Realty Professionals, Inc. at 717-652-4700 or directly at 717-608-5990 for more details!
This property is off market, which means it's not currently listed for sale or rent on Zillow. This may be different from what's available on other websites or public sources.
