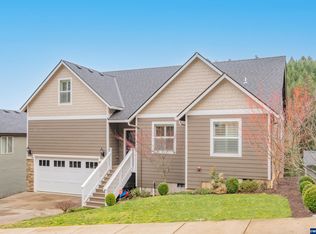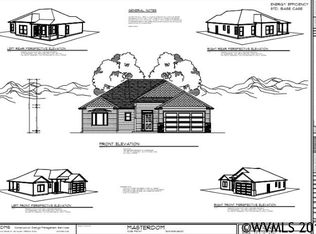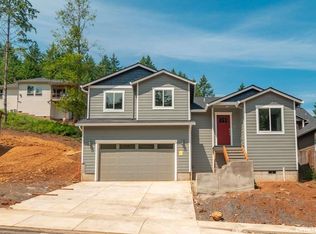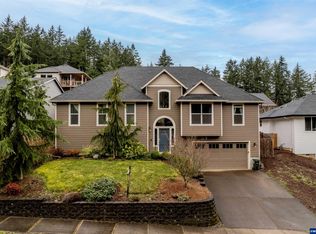Amazing year round views of Sweet Home's ridgeline from private balcony is just the icing on the cake of this beautiful custom built home. Rich, dark flooring and cabinetry with gorgeous granite & sparkling tile backsplash make the kitchen truly the centerpiece of the home. Stunning entry with extensive stone accents give this home the curb appeal you deserve.
This property is off market, which means it's not currently listed for sale or rent on Zillow. This may be different from what's available on other websites or public sources.



