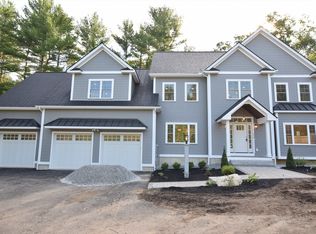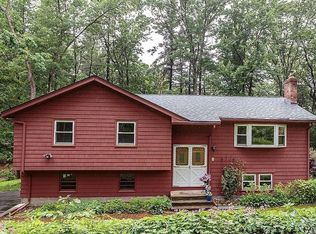Sold for $650,000
$650,000
351 Boston Rd, Chelmsford, MA 01824
3beds
1,292sqft
Single Family Residence
Built in 1995
1.25 Acres Lot
$674,300 Zestimate®
$503/sqft
$3,157 Estimated rent
Home value
$674,300
$620,000 - $728,000
$3,157/mo
Zestimate® history
Loading...
Owner options
Explore your selling options
What's special
Offer deadline Sunday 30th at 7:00p.m. ~ This remarkable ranch style home, built in 1995 is nestled in a fantastic south side location. Boasting 3 bedrooms, 1 bath, 2-car garage and sunroom. This home offers one level living with potential for expansion. As you step inside, you'll be greeted by a living room, 3 bedrooms, bathroom and laundry room, kitchen is good size open to family room with fireplace and cathedral ceiling. The sunroom is off the kitchen and is the perfect spot to enjoy morning coffee. The basement is unfinished with high ceilings and so many options for adding additional living space. Outside, the private backyard with shed beckons you to enjoy outdoor living at its finest. Located 1 minute from the Billerica line and close proximity to major highways. So many spots to enjoy nearby ~ Russell Mill, Thanksgiving Forest, Great Brook Farm, bike path, school playground and tennis courts. Schedule a private showing today!
Zillow last checked: 8 hours ago
Listing updated: July 31, 2024 at 10:22am
Listed by:
Maureen Howe 978-697-1536,
ERA Key Realty Services 978-256-6575
Bought with:
The Prime Team
eXp Realty
Source: MLS PIN,MLS#: 73247757
Facts & features
Interior
Bedrooms & bathrooms
- Bedrooms: 3
- Bathrooms: 1
- Full bathrooms: 1
Primary bedroom
- Features: Closet, Flooring - Wall to Wall Carpet
- Level: First
- Area: 132
- Dimensions: 11 x 12
Bedroom 2
- Features: Closet, Flooring - Wall to Wall Carpet
- Level: First
- Area: 90
- Dimensions: 9 x 10
Bedroom 3
- Features: Closet, Flooring - Wall to Wall Carpet
- Level: First
- Area: 100
- Dimensions: 10 x 10
Primary bathroom
- Features: No
Bathroom 1
- Features: Bathroom - Full, Bathroom - With Tub & Shower, Flooring - Stone/Ceramic Tile, Countertops - Stone/Granite/Solid, Cabinets - Upgraded, Lighting - Sconce, Lighting - Overhead
- Level: First
Family room
- Features: Cathedral Ceiling(s), Ceiling Fan(s), Closet, Flooring - Wall to Wall Carpet, Lighting - Overhead
- Level: First
- Area: 252
- Dimensions: 14 x 18
Kitchen
- Features: Ceiling Fan(s), Flooring - Laminate, Dining Area, Kitchen Island, Breakfast Bar / Nook, Slider, Lighting - Pendant, Lighting - Overhead
- Level: First
- Area: 216
- Dimensions: 12 x 18
Living room
- Features: Flooring - Wall to Wall Carpet, Window(s) - Bay/Bow/Box
- Level: First
- Area: 144
- Dimensions: 12 x 12
Heating
- Baseboard, Natural Gas
Cooling
- None
Appliances
- Included: Range, Dishwasher, Refrigerator, Washer, Dryer
- Laundry: Flooring - Stone/Ceramic Tile, Lighting - Overhead, First Floor
Features
- Sun Room
- Flooring: Carpet, Laminate, Flooring - Wall to Wall Carpet
- Basement: Full,Unfinished
- Number of fireplaces: 1
- Fireplace features: Family Room
Interior area
- Total structure area: 1,292
- Total interior livable area: 1,292 sqft
Property
Parking
- Total spaces: 6
- Parking features: Attached, Garage Door Opener, Paved Drive, Off Street, Paved
- Attached garage spaces: 2
- Uncovered spaces: 4
Features
- Patio & porch: Porch - Enclosed
- Exterior features: Porch - Enclosed
Lot
- Size: 1.25 Acres
- Features: Wooded
Details
- Parcel number: M:0129 B:0446 L:12,3912402
- Zoning: RB
Construction
Type & style
- Home type: SingleFamily
- Architectural style: Ranch
- Property subtype: Single Family Residence
Materials
- Frame
- Foundation: Concrete Perimeter
- Roof: Shingle
Condition
- Year built: 1995
Utilities & green energy
- Sewer: Public Sewer
- Water: Public
- Utilities for property: for Electric Range
Community & neighborhood
Community
- Community features: Pool, Tennis Court(s), Park, Walk/Jog Trails, Stable(s), Golf, Bike Path, Conservation Area, Highway Access, Public School
Location
- Region: Chelmsford
- Subdivision: South Row II
Other
Other facts
- Road surface type: Paved
Price history
| Date | Event | Price |
|---|---|---|
| 7/31/2024 | Sold | $650,000+4%$503/sqft |
Source: MLS PIN #73247757 Report a problem | ||
| 6/28/2024 | Contingent | $625,000$484/sqft |
Source: MLS PIN #73247757 Report a problem | ||
| 6/26/2024 | Price change | $625,000-3.8%$484/sqft |
Source: MLS PIN #73247757 Report a problem | ||
| 6/5/2024 | Listed for sale | $650,000+108%$503/sqft |
Source: MLS PIN #73247757 Report a problem | ||
| 5/4/2001 | Sold | $312,500$242/sqft |
Source: Public Record Report a problem | ||
Public tax history
| Year | Property taxes | Tax assessment |
|---|---|---|
| 2025 | $7,798 +1.9% | $561,000 -0.1% |
| 2024 | $7,649 +7.6% | $561,600 +13.5% |
| 2023 | $7,110 +0% | $494,800 +9.8% |
Find assessor info on the county website
Neighborhood: South Row II
Nearby schools
GreatSchools rating
- 6/10South Row Elementary SchoolGrades: K-4Distance: 0.7 mi
- 7/10Mccarthy Middle SchoolGrades: 5-8Distance: 4 mi
- 8/10Chelmsford High SchoolGrades: 9-12Distance: 4.4 mi
Schools provided by the listing agent
- Elementary: South Row
- Middle: Parker>mccarthy
- High: Chelmsford High
Source: MLS PIN. This data may not be complete. We recommend contacting the local school district to confirm school assignments for this home.
Get a cash offer in 3 minutes
Find out how much your home could sell for in as little as 3 minutes with a no-obligation cash offer.
Estimated market value$674,300
Get a cash offer in 3 minutes
Find out how much your home could sell for in as little as 3 minutes with a no-obligation cash offer.
Estimated market value
$674,300

