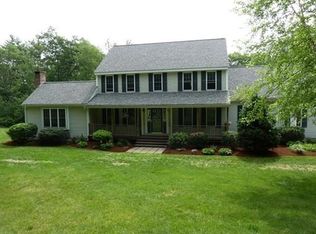Tucked away at the end of a quiet country road you'll find this 37 acre equestrian oasis offering a visual banquet of bucolic views. Rolling pastures, cleared fields & wooded trails you & your horses will love! This almost 3000 sq ft, 4 bed, 2 bath custom home was built in '82, but completely remodeled & added onto in 2003 w/ careful consideration for equestrian, farm or county living. Open concept post & beam kitchen, dining & living area that exits to the main deck. Huge 1st floor master suite w/ 2 walk in closets & Master bath w/ dual sinks & jacuzzi tub. 2nd BD, another full bath, laundry and vaulted foyer compliment the 1st floor. 2nd floor offers 2 more bedrooms, office & bonus/hobby/teen room. Equine/outdoor amenities include approx 15+ acres of cleared pasture, 3 stall barn w/ water, electricity & hay storage, 100x200 riding arena, new run in, chicken coop & garage w/ storage & workshop. Scenic pond & extensive trail system make this a rare find! Only 17 miles from Worcester!
This property is off market, which means it's not currently listed for sale or rent on Zillow. This may be different from what's available on other websites or public sources.

