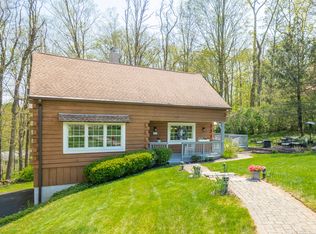Sold for $820,000
$820,000
351 Bennetts Farm Road, Ridgefield, CT 06877
4beds
3,096sqft
Single Family Residence
Built in 1985
0.61 Acres Lot
$894,700 Zestimate®
$265/sqft
$5,709 Estimated rent
Home value
$894,700
$805,000 - $993,000
$5,709/mo
Zestimate® history
Loading...
Owner options
Explore your selling options
What's special
Welcome to 351 Bennetts Farm in the desirable and quaint town of Ridgefield! This charming and spacious colonial home was renovated in 2020 with top of the line amenities. You are greeted with an inviting foyer that leads to the open floor plan concept. The massive family room has a floor to ceiling fieldstone gas fireplace and white oak hardwood floors that lead to the chef's kitchen featuring white cabinetry, stainless steel appliances, wine chiller, white quartz counters, a large island and deck with sliding doors off the dining room perfect for entertaining. Hosting is a breeze with ample room for everyone! In addition, a spacious bedroom, full bath, mud room and laundry room with sliding barn door compliment the first floor. The second floor features the large primary bedroom with sitting room and private balcony and two additional bedrooms. Lower level features laminate flooring throughout with a family room, kitchenette and full bath. The lower level family room features light finishes and ship-lap details that walks out to a beautiful stone patio or out to the 2 car garage. The massive yard is great for children and pets to play or hosting loved ones for a summer party. Aquarion Water plus in addition to a well on the property which can be utilized for irrigation system. Option to join Rainbow Lake is ($185 yr) and you can enjoy your own private oasis with kayaking, canoeing, fishing, biking and walking trails. Enjoy all the amenities Ridgefield has to offer!
Zillow last checked: 8 hours ago
Listing updated: October 01, 2024 at 01:30am
Listed by:
Stephen Mele 914-438-1399,
Houlihan Lawrence 914-361-1065
Bought with:
Marc Fraioli, RES.0816321
Realty ONE Group Connect
Source: Smart MLS,MLS#: 24014239
Facts & features
Interior
Bedrooms & bathrooms
- Bedrooms: 4
- Bathrooms: 3
- Full bathrooms: 3
Primary bedroom
- Level: Upper
- Area: 447.36 Square Feet
- Dimensions: 19.2 x 23.3
Bedroom
- Level: Upper
- Area: 97.06 Square Feet
- Dimensions: 9.6 x 10.11
Bedroom
- Level: Upper
- Area: 97.06 Square Feet
- Dimensions: 9.6 x 10.11
Bedroom
- Level: Main
Dining room
- Level: Main
- Area: 305.28 Square Feet
- Dimensions: 15.9 x 19.2
Great room
- Level: Main
- Area: 362.52 Square Feet
- Dimensions: 15.9 x 22.8
Kitchen
- Level: Main
- Area: 248.83 Square Feet
- Dimensions: 14.9 x 16.7
Rec play room
- Level: Lower
- Area: 362.52 Square Feet
- Dimensions: 15.9 x 22.8
Heating
- Hot Water, Zoned, Propane
Cooling
- Central Air, Zoned
Appliances
- Included: Oven/Range, Refrigerator, Dishwasher, Washer, Dryer, Wine Cooler, Water Heater, Tankless Water Heater
Features
- Basement: Full,Heated,Finished,Liveable Space
- Attic: Pull Down Stairs
- Number of fireplaces: 1
Interior area
- Total structure area: 3,096
- Total interior livable area: 3,096 sqft
- Finished area above ground: 2,280
- Finished area below ground: 816
Property
Parking
- Total spaces: 2
- Parking features: Attached
- Attached garage spaces: 2
Features
- Patio & porch: Deck, Patio
- Exterior features: Stone Wall
Lot
- Size: 0.61 Acres
- Features: Corner Lot, Dry, Sloped
Details
- Parcel number: 277035
- Zoning: RA
Construction
Type & style
- Home type: SingleFamily
- Architectural style: Colonial,Contemporary
- Property subtype: Single Family Residence
Materials
- Wood Siding
- Foundation: Concrete Perimeter
- Roof: Asphalt
Condition
- New construction: No
- Year built: 1985
Utilities & green energy
- Sewer: Septic Tank
- Water: Private, Well
Community & neighborhood
Community
- Community features: Lake
Location
- Region: Ridgefield
Price history
| Date | Event | Price |
|---|---|---|
| 8/1/2024 | Sold | $820,000+0.1%$265/sqft |
Source: | ||
| 7/12/2024 | Pending sale | $819,000$265/sqft |
Source: | ||
| 6/17/2024 | Price change | $819,000-5.3%$265/sqft |
Source: | ||
| 6/10/2024 | Price change | $865,000-1.1%$279/sqft |
Source: | ||
| 6/3/2024 | Price change | $875,000-7.8%$283/sqft |
Source: | ||
Public tax history
| Year | Property taxes | Tax assessment |
|---|---|---|
| 2025 | $15,101 +4% | $551,320 |
| 2024 | $14,527 +2.1% | $551,320 |
| 2023 | $14,230 +17.3% | $551,320 +29.2% |
Find assessor info on the county website
Neighborhood: Lake East
Nearby schools
GreatSchools rating
- 9/10Ridgebury Elementary SchoolGrades: PK-5Distance: 1.1 mi
- 8/10Scotts Ridge Middle SchoolGrades: 6-8Distance: 2.3 mi
- 10/10Ridgefield High SchoolGrades: 9-12Distance: 2.2 mi
Schools provided by the listing agent
- High: Ridgefield
Source: Smart MLS. This data may not be complete. We recommend contacting the local school district to confirm school assignments for this home.
Get pre-qualified for a loan
At Zillow Home Loans, we can pre-qualify you in as little as 5 minutes with no impact to your credit score.An equal housing lender. NMLS #10287.
Sell for more on Zillow
Get a Zillow Showcase℠ listing at no additional cost and you could sell for .
$894,700
2% more+$17,894
With Zillow Showcase(estimated)$912,594
