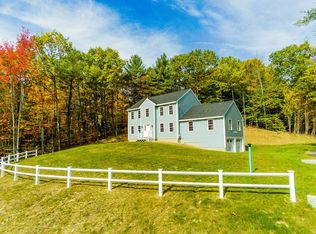Young Colonial on private lot. Spacious kitchen featuring SS appliances and granite with large breakfast bar. Hardwoods throughout 1st Fl. Fireplaced living room. First floor laundry. Master BR with large bath and walk-in closet. Bonus room for office/playroom/bedroom. Bath updates and fresh paint. Basement for entertaining including wet bar. Wood stove for supplemental heating. Two-car garage wired for generator & welding. Alarm system in place. Adjacent lot included (block 10 lot 12) for additional privacy. Seasonal views of Mt Watatic. Move-in ready.
This property is off market, which means it's not currently listed for sale or rent on Zillow. This may be different from what's available on other websites or public sources.
