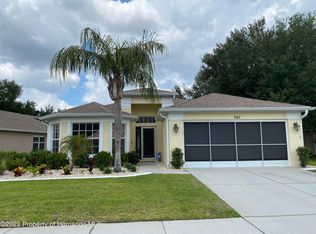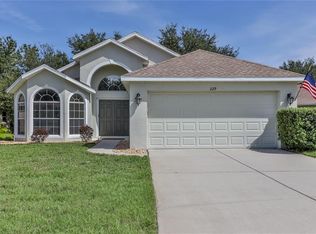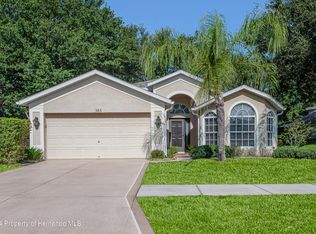IMPECCABLE(RARE owner maintained ''Bluebird'' model) POOL home, beautiful decor, kitchen w/corian, upgraded cabinets, & back-splash. A formal living/dining area w/wood flooring, upgraded composite tiles in wet areas (easy on the body AND beautiful). Upgraded baths, full guest, master with walk-in shower, garden tub, dual sinks, and linen closet. Great room with vaulted ceiling and wood-burning fireplace that offer spaciousness with a cozy touch. Sliders adorn lanai & fiberglass pool, w/extended under-roof living area. The private back yard perfect for relaxing and entertaining. Easy access to Tampa, Orlando, and the Gulf.
This property is off market, which means it's not currently listed for sale or rent on Zillow. This may be different from what's available on other websites or public sources.


