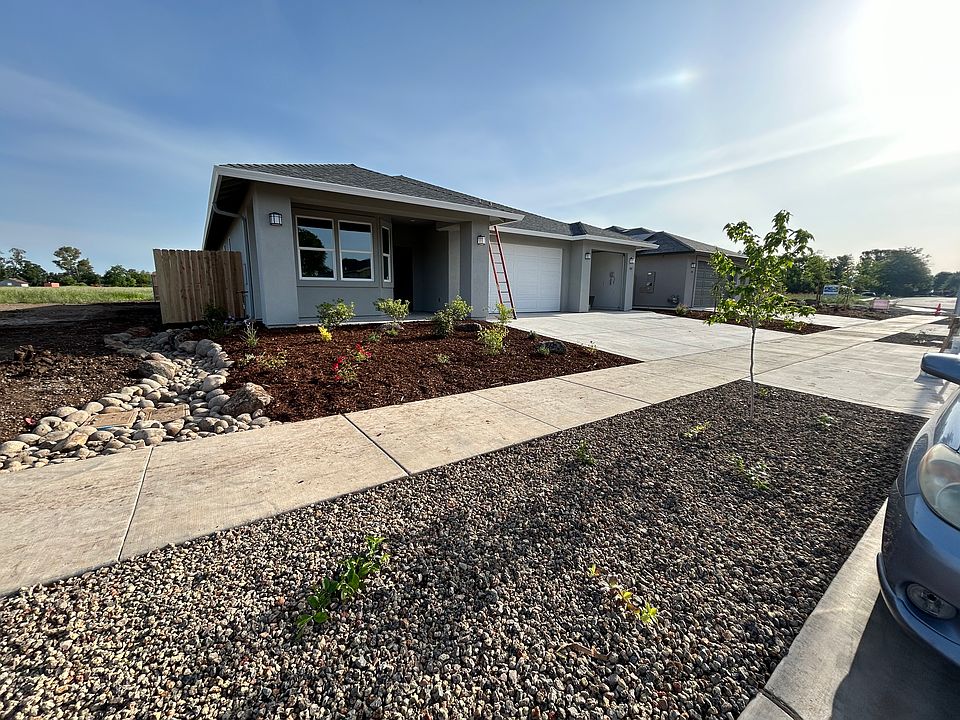Step into this Bill Webb Home at Chico's newest newest housing community! The open-concept layout pairs soaring ceilings with abundant natural light, creating a space that feels bright and welcoming. At the heart of the home, the kitchen features energy-efficient appliances, quartz countertops, alder soft-close cabinetry, and a generous island that makes both everyday meals and entertaining effortless. This fully electric home is packed with energy-conscious upgrades — from owned solar to a high-performance HVAC system — delivering year-round comfort while keeping utility costs low. The primary suite offers a private retreat with a walk-in closet and a beautifully tiled en-suite bath. Two additional bedrooms and a versatile bonus room provide plenty of flexibility, whether you need guest space, a home office, playroom, or media lounge. Outdoor living is a highlight with a large covered patio that extends your living space year-round — the perfect spot for morning coffee, family dinners, or weekend gatherings. Located in one of Chico’s newest communities with a future park, trails, and with quick access to Hwy 99, this home blends thoughtful design, energy efficiency, and convenience in one exceptional package.
New construction
$629,500
351 Bainbridge Pl, Chico, CA 95973
3beds
2,116sqft
Single Family Residence
Built in 2025
7,585 Square Feet Lot
$629,300 Zestimate®
$297/sqft
$-- HOA
What's special
Abundant natural lightGenerous islandOpen-concept layoutPrimary suiteBeautifully tiled en-suite bathSoaring ceilingsQuartz countertops
- 26 days |
- 290 |
- 6 |
Zillow last checked: 7 hours ago
Listing updated: October 05, 2025 at 02:25pm
Listing Provided by:
Adam Pearce DRE #01890178 530-966-4740,
Adam Pearce, Broker
Source: CRMLS,MLS#: SN25216370 Originating MLS: California Regional MLS
Originating MLS: California Regional MLS
Travel times
Facts & features
Interior
Bedrooms & bathrooms
- Bedrooms: 3
- Bathrooms: 2
- Full bathrooms: 2
- Main level bathrooms: 2
- Main level bedrooms: 3
Rooms
- Room types: Bedroom, Den, Primary Bedroom, Dining Room
Primary bedroom
- Features: Main Level Primary
Bedroom
- Features: All Bedrooms Down
Bathroom
- Features: Bathroom Exhaust Fan, Dual Sinks, Low Flow Plumbing Fixtures, Quartz Counters, Tub Shower
Kitchen
- Features: Built-in Trash/Recycling, Quartz Counters, Self-closing Cabinet Doors, Self-closing Drawers
Heating
- Central, Heat Pump
Cooling
- Central Air, Heat Pump, Whole House Fan
Appliances
- Included: Dishwasher, Electric Range, Disposal, Microwave
- Laundry: Electric Dryer Hookup, Inside, Laundry Room
Features
- Breakfast Bar, Ceiling Fan(s), Cathedral Ceiling(s), Separate/Formal Dining Room, All Bedrooms Down, Main Level Primary
- Flooring: Carpet, Tile
- Windows: Double Pane Windows, Screens
- Has fireplace: No
- Fireplace features: None
- Common walls with other units/homes: No Common Walls
Interior area
- Total interior livable area: 2,116 sqft
Property
Parking
- Total spaces: 4
- Parking features: Door-Multi, Driveway, Garage
- Attached garage spaces: 2
- Uncovered spaces: 2
Features
- Levels: One
- Stories: 1
- Entry location: ground floor street facing
- Patio & porch: Rear Porch, Covered, Front Porch
- Exterior features: Rain Gutters
- Pool features: None
- Spa features: None
- Has view: Yes
- View description: None
Lot
- Size: 7,585 Square Feet
- Features: Front Yard, Sprinklers In Front, Lawn
Details
- Parcel number: 007430057000
- Special conditions: Standard
Construction
Type & style
- Home type: SingleFamily
- Property subtype: Single Family Residence
Materials
- Synthetic Stucco
- Foundation: Slab
Condition
- Turnkey
- New construction: Yes
- Year built: 2025
Details
- Builder model: 529
- Builder name: Bill Webb Construction
Utilities & green energy
- Sewer: Public Sewer
- Water: Public
- Utilities for property: Cable Available, Electricity Connected, Phone Available, Sewer Connected, Water Connected
Community & HOA
Community
- Features: Curbs, Gutter(s), Storm Drain(s), Street Lights, Sidewalks
- Security: Carbon Monoxide Detector(s), Smoke Detector(s)
- Subdivision: Hicks
Location
- Region: Chico
Financial & listing details
- Price per square foot: $297/sqft
- Date on market: 9/12/2025
- Cumulative days on market: 27 days
- Listing terms: Cash to New Loan
- Road surface type: Paved
About the community
Park
Hicks is a community of thoughtfully designed single story Bill Webb Homes in the north end of Chico.
These homes include OWNED solar as well as whole house fans and other energy conscious features to elevate your comfort. You will have access to all the modern amenities and comforts of a new home, but with the ability to choose all of your fit and finishes!
As a local builder who takes pride in our community, our reputation is based upon quality craftsmanship and an accommodating style - striving to make your house your home. Building is a family tradition for us and we hope to share our tradition while creating yours.
Source: Bill Webb Homes

