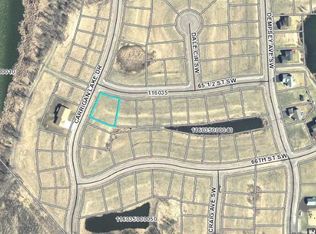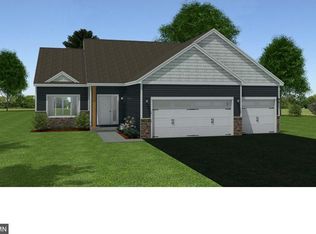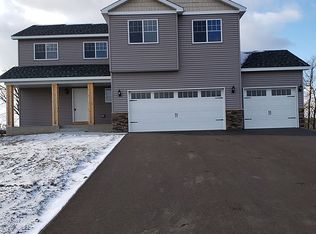Closed
$360,000
351 65 1/2 St SW, Waverly, MN 55390
3beds
2,968sqft
Single Family Residence
Built in 2020
0.29 Acres Lot
$362,400 Zestimate®
$121/sqft
$2,927 Estimated rent
Home value
$362,400
$330,000 - $399,000
$2,927/mo
Zestimate® history
Loading...
Owner options
Explore your selling options
What's special
Gorgeous move-in ready Waverly home! Built in 2020, this like-new 3-bedroom, 2-bathroom home is clean, bright, and ready for you! New carpet in bedrooms, an open living space with a gas fireplace, and a gorgeous kitchen with a center island and pantry. The owner’s suite features a double-sink vanity. Main-level laundry for your convenience!
Enjoy the main level walkout to a maintenance-free deck overlooking a large corner lot. The unfinished basement has egress windows and a walkout, ready for your finishing touches to add instant equity.
Don’t miss this one—schedule a showing today!
Zillow last checked: 8 hours ago
Listing updated: May 09, 2025 at 02:02pm
Listed by:
Tiffany Larson 763-300-3170,
Keller Williams Classic Realty,
Rod Larson 763-221-1192
Bought with:
Laura A Rath
Coldwell Banker Realty
Source: NorthstarMLS as distributed by MLS GRID,MLS#: 6654584
Facts & features
Interior
Bedrooms & bathrooms
- Bedrooms: 3
- Bathrooms: 2
- Full bathrooms: 1
- 3/4 bathrooms: 1
Bedroom 1
- Level: Main
- Area: 156 Square Feet
- Dimensions: 12x13
Bedroom 2
- Level: Main
- Area: 121 Square Feet
- Dimensions: 11x11
Bedroom 3
- Level: Main
- Area: 156 Square Feet
- Dimensions: 13x12
Deck
- Level: Main
- Area: 195 Square Feet
- Dimensions: 15x13
Dining room
- Level: Main
- Area: 140 Square Feet
- Dimensions: 14x10
Foyer
- Level: Main
- Area: 77 Square Feet
- Dimensions: 7x11
Kitchen
- Level: Main
- Area: 154 Square Feet
- Dimensions: 14x11
Laundry
- Level: Main
- Area: 63 Square Feet
- Dimensions: 9x7
Living room
- Level: Main
- Area: 300 Square Feet
- Dimensions: 15x20
Other
- Level: Main
- Area: 20 Square Feet
- Dimensions: 5x4
Porch
- Level: Main
- Area: 102 Square Feet
- Dimensions: 17x6
Walk in closet
- Level: Main
- Area: 35 Square Feet
- Dimensions: 7x5
Heating
- Baseboard, Forced Air, Fireplace(s)
Cooling
- Central Air
Appliances
- Included: Air-To-Air Exchanger, Dishwasher, Dryer, ENERGY STAR Qualified Appliances, Exhaust Fan, Gas Water Heater, Water Osmosis System, Microwave, Range, Refrigerator, Stainless Steel Appliance(s), Washer, Water Softener Owned
Features
- Basement: Block,Drain Tiled,Egress Window(s),Full,Concrete,Sump Pump,Unfinished,Walk-Out Access
- Number of fireplaces: 1
- Fireplace features: Gas, Living Room
Interior area
- Total structure area: 2,968
- Total interior livable area: 2,968 sqft
- Finished area above ground: 1,518
- Finished area below ground: 0
Property
Parking
- Total spaces: 3
- Parking features: Attached, Asphalt, Garage Door Opener
- Attached garage spaces: 3
- Has uncovered spaces: Yes
- Details: Garage Dimensions (29x29)
Accessibility
- Accessibility features: None
Features
- Levels: One
- Stories: 1
- Patio & porch: Composite Decking, Covered, Deck, Porch
- Pool features: None
- Fencing: Chain Link,Full
Lot
- Size: 0.29 Acres
- Features: Corner Lot, Wooded
Details
- Foundation area: 1450
- Parcel number: 116035003010
- Zoning description: Residential-Single Family
Construction
Type & style
- Home type: SingleFamily
- Property subtype: Single Family Residence
Materials
- Brick/Stone, Vinyl Siding, Block, Insulating Concrete Forms
- Roof: Age 8 Years or Less
Condition
- Age of Property: 5
- New construction: No
- Year built: 2020
Utilities & green energy
- Electric: Circuit Breakers
- Gas: Natural Gas
- Sewer: City Sewer/Connected
- Water: City Water/Connected
Community & neighborhood
Location
- Region: Waverly
- Subdivision: Woodland Shores 2nd Add
HOA & financial
HOA
- Has HOA: No
Other
Other facts
- Road surface type: Paved
Price history
| Date | Event | Price |
|---|---|---|
| 5/9/2025 | Sold | $360,000-4%$121/sqft |
Source: | ||
| 4/5/2025 | Pending sale | $375,000$126/sqft |
Source: | ||
| 3/19/2025 | Listed for sale | $375,000+15.8%$126/sqft |
Source: | ||
| 2/19/2021 | Sold | $323,900$109/sqft |
Source: | ||
| 2/3/2021 | Pending sale | $323,900$109/sqft |
Source: | ||
Public tax history
| Year | Property taxes | Tax assessment |
|---|---|---|
| 2025 | $4,542 +2.1% | $374,400 +0.9% |
| 2024 | $4,448 +11.5% | $370,900 -0.6% |
| 2023 | $3,988 +31.6% | $373,200 +13.6% |
Find assessor info on the county website
Neighborhood: 55390
Nearby schools
GreatSchools rating
- 4/10Humphrey Elementary SchoolGrades: PK-4Distance: 1.4 mi
- 5/10Howard Lake Middle SchoolGrades: 5-8Distance: 6.1 mi
- 8/10Howard Lake-Waverly-Winsted Sec.Grades: 9-12Distance: 6.1 mi

Get pre-qualified for a loan
At Zillow Home Loans, we can pre-qualify you in as little as 5 minutes with no impact to your credit score.An equal housing lender. NMLS #10287.
Sell for more on Zillow
Get a free Zillow Showcase℠ listing and you could sell for .
$362,400
2% more+ $7,248
With Zillow Showcase(estimated)
$369,648

