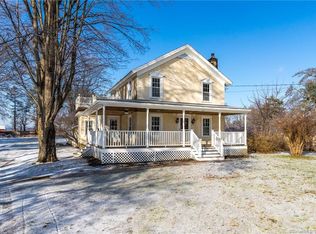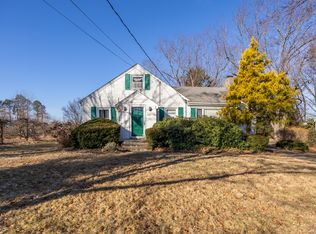Sold for $3,200,000
$3,200,000
351-363 South Meriden Road, Cheshire, CT 06410
4beds
4,143sqft
Single Family Residence
Built in 1981
33 Acres Lot
$3,333,000 Zestimate®
$772/sqft
$4,391 Estimated rent
Home value
$3,333,000
$2.97M - $3.77M
$4,391/mo
Zestimate® history
Loading...
Owner options
Explore your selling options
What's special
Welcome to Hickory Hill Orchards, a stunning New England property in Cheshire, CT, featuring a charming 4143 square feet farmhouse nestled in approximately 33 beautiful acres of orchards and woodlands. On three levels, the house features 4 spacious bedrooms, 2.5 baths and a finished basement with walkout option. The primary bedroom features an en-suite bathroom, walk-in closet, office, gym and hot tub. Natural light floods through large windows into the open living space, framing panoramic views of the idyllic scenery. The back patio leads to a tranquil pond perfect for relaxing afternoons featuring gorgeous sunsets. Hickory Hill Orchards' acres of apple and other fruit trees attest to the farm's continuing agricultural vitality. An on-farm store has long been a community favorite. Over 45 years of operations with the same owner, the farm has sold its fruit to demanding customers like Whole Foods and Stop & Shop - long-ago offering the first public apple picking in Connecticut along with fall hayrides. Hickory Hill Orchards comes with a separate 4 horse barn, horse ring & riding trails that wind through the surrounding woods. A 2-hour drive from NYC or Boston, Hickory Hill Orchards' beautiful landscape and excellent facilities, including hundreds of parking spots, often host major corporate events and wedding celebrations. Hickory Hill Orchards could be further developed into stunning smaller properties with shared access to the farm's resources. According to the towns record the land is 26.5 acres for the lot. On top of that the house is 1.39 acres. The total is 27.89 acres. The farm service agency confirms the total lots size of 33 acres, the records is available by request.
Zillow last checked: 8 hours ago
Listing updated: March 05, 2025 at 12:28pm
Listed by:
Hedyeh Renstrup 203-231-9134,
William Pitt Sotheby's Int'l 203-227-1246,
Mary Ann Campbell 646-673-6116,
William Pitt Sotheby's Int'l
Bought with:
John Bergin
Pearce Real Estate
Source: Smart MLS,MLS#: 24016592
Facts & features
Interior
Bedrooms & bathrooms
- Bedrooms: 4
- Bathrooms: 3
- Full bathrooms: 2
- 1/2 bathrooms: 1
Primary bedroom
- Features: Balcony/Deck, Cathedral Ceiling(s), Full Bath, Hot Tub, Tub w/Shower, Walk-In Closet(s)
- Level: Upper
Bedroom
- Features: Jack & Jill Bath, Tub w/Shower, Walk-In Closet(s), Wall/Wall Carpet
- Level: Upper
Bedroom
- Features: Jack & Jill Bath, Tub w/Shower, Walk-In Closet(s), Wall/Wall Carpet
- Level: Upper
Bedroom
- Features: Wall/Wall Carpet
- Level: Upper
Dining room
- Features: High Ceilings, Ceiling Fan(s)
- Level: Main
Kitchen
- Features: Breakfast Bar, Built-in Features, Dining Area, Kitchen Island, Tile Floor
- Level: Main
Living room
- Features: High Ceilings, Balcony/Deck, Built-in Features, Fireplace, French Doors
- Level: Main
Office
- Features: Built-in Features
- Level: Upper
Rec play room
- Level: Upper
Heating
- Heat Pump, Forced Air, Electric, Oil
Cooling
- Ceiling Fan(s), Central Air, Heat Pump, Zoned
Appliances
- Included: Gas Cooktop, Oven, Microwave, Refrigerator, Freezer, Ice Maker, Dishwasher, Disposal, Trash Compactor, Instant Hot Water, Washer, Dryer, Water Heater, Humidifier
- Laundry: Main Level
Features
- Wired for Data, Open Floorplan, Sound System, Smart Thermostat
- Basement: Full
- Attic: Heated,Finished,Pull Down Stairs
- Number of fireplaces: 1
Interior area
- Total structure area: 4,143
- Total interior livable area: 4,143 sqft
- Finished area above ground: 4,143
Property
Parking
- Total spaces: 3
- Parking features: Barn, Attached, Garage Door Opener
- Attached garage spaces: 3
Features
- Patio & porch: Patio
- Exterior features: Outdoor Grill, Fruit Trees, Lighting, Stone Wall, Underground Sprinkler
- Fencing: Wood
- Has view: Yes
- View description: Water
- Has water view: Yes
- Water view: Water
Lot
- Size: 33 Acres
- Features: Wetlands, Farm, Wooded, Landscaped
Details
- Additional structures: Shed(s), Barn(s)
- Parcel number: 2340187
- Zoning: R-40
Construction
Type & style
- Home type: SingleFamily
- Architectural style: Colonial,Farm House
- Property subtype: Single Family Residence
Materials
- Vertical Siding, Wood Siding
- Foundation: Concrete Perimeter, Wood
- Roof: Asphalt
Condition
- New construction: No
- Year built: 1981
Utilities & green energy
- Sewer: Septic Tank
- Water: Well
Green energy
- Energy efficient items: HVAC
Community & neighborhood
Security
- Security features: Security System
Community
- Community features: Golf, Health Club, Lake, Library, Park, Playground, Private School(s), Pool
Location
- Region: Cheshire
Price history
| Date | Event | Price |
|---|---|---|
| 3/4/2025 | Sold | $3,200,000-8.6%$772/sqft |
Source: | ||
| 5/9/2024 | Listed for sale | $3,500,000$845/sqft |
Source: | ||
| 5/9/2024 | Listing removed | -- |
Source: | ||
| 6/1/2023 | Listed for sale | $3,500,000$845/sqft |
Source: | ||
Public tax history
Tax history is unavailable.
Neighborhood: Chesire Village
Nearby schools
GreatSchools rating
- 9/10Highland SchoolGrades: K-6Distance: 1 mi
- 7/10Dodd Middle SchoolGrades: 7-8Distance: 1.4 mi
- 9/10Cheshire High SchoolGrades: 9-12Distance: 2 mi
Schools provided by the listing agent
- Elementary: Highland
- Middle: Dodd
- High: Cheshire
Source: Smart MLS. This data may not be complete. We recommend contacting the local school district to confirm school assignments for this home.
Sell with ease on Zillow
Get a Zillow Showcase℠ listing at no additional cost and you could sell for —faster.
$3,333,000
2% more+$66,660
With Zillow Showcase(estimated)$3,399,660

