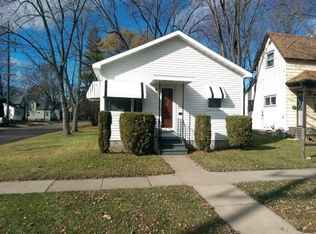Closed
$158,900
351 10TH AVENUE NORTH, Wisconsin Rapids, WI 54495
4beds
1,251sqft
Single Family Residence
Built in 1870
9,583.2 Square Feet Lot
$170,900 Zestimate®
$127/sqft
$1,849 Estimated rent
Home value
$170,900
$142,000 - $205,000
$1,849/mo
Zestimate® history
Loading...
Owner options
Explore your selling options
What's special
This charming 4-bedroom, 1.5-bathroom home offers 1,760 square feet of comfortable living space, perfect for families or those seeking extra room. The modern kitchen is a highlight, featuring updated appliances and plenty of storage for all your culinary needs. Recent upgrades include a new furnace and central air-conditioning installed in 2022, ensuring year-round comfort. The remodeled bathroom adds a touch of luxury, while the refinished hardwood floors throughout the home exude warmth and elegance. With a full basement for additional storage or recreation and some new windows enhancing energy efficiency, this property is both practical and stylish. The two-car garage provides convenience and ample parking, making it an ideal choice for any homeowner.
Zillow last checked: 8 hours ago
Listing updated: September 03, 2025 at 04:22am
Listed by:
GINGER KOSMOSKI Phone:715-459-5085,
COLDWELL BANKER- SIEWERT REALTORS
Bought with:
Eleni Bray
Source: WIREX MLS,MLS#: 22405016 Originating MLS: Central WI Board of REALTORS
Originating MLS: Central WI Board of REALTORS
Facts & features
Interior
Bedrooms & bathrooms
- Bedrooms: 4
- Bathrooms: 2
- Full bathrooms: 1
- 1/2 bathrooms: 1
- Main level bedrooms: 1
Primary bedroom
- Level: Upper
- Area: 182
- Dimensions: 14 x 13
Bedroom 2
- Level: Upper
- Area: 135
- Dimensions: 15 x 9
Bedroom 3
- Level: Main
- Area: 112
- Dimensions: 14 x 8
Bedroom 4
- Level: Upper
- Area: 72
- Dimensions: 8 x 9
Kitchen
- Level: Main
- Area: 195
- Dimensions: 15 x 13
Living room
- Level: Main
- Area: 204
- Dimensions: 17 x 12
Heating
- Natural Gas, Forced Air
Cooling
- Central Air
Appliances
- Included: Refrigerator, Range/Oven, Washer, Dryer
Features
- Ceiling Fan(s), High Speed Internet
- Flooring: Carpet, Vinyl, Wood
- Basement: Full,Stone
Interior area
- Total structure area: 1,251
- Total interior livable area: 1,251 sqft
- Finished area above ground: 1,251
- Finished area below ground: 0
Property
Parking
- Total spaces: 2
- Parking features: 2 Car, Detached, Garage Door Opener
- Garage spaces: 2
Features
- Levels: One and One Half
- Stories: 1
- Patio & porch: Deck
Lot
- Size: 9,583 sqft
- Dimensions: 75 x 130
Details
- Parcel number: 3401985
- Zoning: Residential
- Special conditions: Arms Length
Construction
Type & style
- Home type: SingleFamily
- Architectural style: Cape Cod
- Property subtype: Single Family Residence
Materials
- Other
- Roof: Shingle
Condition
- 21+ Years
- New construction: No
- Year built: 1870
Utilities & green energy
- Sewer: Public Sewer
- Water: Public
- Utilities for property: Cable Available
Community & neighborhood
Security
- Security features: Smoke Detector(s)
Location
- Region: Wisconsin Rapids
- Municipality: Wisconsin Rapids
Other
Other facts
- Listing terms: Arms Length Sale
Price history
| Date | Event | Price |
|---|---|---|
| 12/12/2024 | Sold | $158,900+6%$127/sqft |
Source: | ||
| 11/5/2024 | Contingent | $149,900$120/sqft |
Source: | ||
| 10/31/2024 | Listed for sale | $149,900+91%$120/sqft |
Source: | ||
| 10/9/2013 | Listing removed | $78,500$63/sqft |
Source: Coldwell Banker Siewert Realtors #1302289 | ||
| 6/22/2013 | Listed for sale | $78,500$63/sqft |
Source: Coldwell Banker Siewert Realtors #1302289 | ||
Public tax history
| Year | Property taxes | Tax assessment |
|---|---|---|
| 2024 | $2,683 +17.6% | $123,000 +66.7% |
| 2023 | $2,282 +1.3% | $73,800 |
| 2022 | $2,252 +2.2% | $73,800 |
Find assessor info on the county website
Neighborhood: 54495
Nearby schools
GreatSchools rating
- 5/10Mead Elementary Charter SchoolGrades: PK-5Distance: 0.5 mi
- 4/10Wisconsin Rapids Area Middle SchoolGrades: 6-8Distance: 1.7 mi
- 7/10Lincoln High SchoolGrades: 9-12Distance: 2.2 mi
Schools provided by the listing agent
- District: Wisconsin Rapids
Source: WIREX MLS. This data may not be complete. We recommend contacting the local school district to confirm school assignments for this home.

Get pre-qualified for a loan
At Zillow Home Loans, we can pre-qualify you in as little as 5 minutes with no impact to your credit score.An equal housing lender. NMLS #10287.
