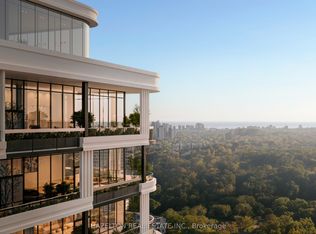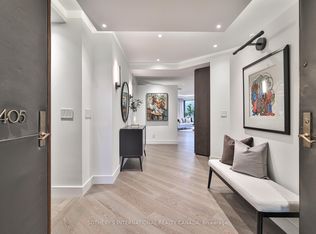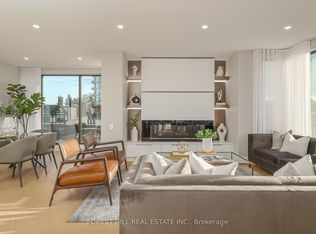Modern Executive Home In Forest Hill. Custom Built 3 Storey Semi Of 2,554 Sq.Ft. Plus Basement. Three Plus One Bedrooms/Office, 4 Bathrooms. High Ceilings On Main Floor And In Basement Family Room. Lots Of Light. Master Ensuite Includes Spa Tub And Separate Shower. Red Oak Flooring Throughout Main Floor. Kitchen Features Built In Appliances, Centre Island And Corian Countertops. Two Wood Burning Fireplaces. Backyard Is Fenced And Has Upper & Lower Decks.
This property is off market, which means it's not currently listed for sale or rent on Zillow. This may be different from what's available on other websites or public sources.


