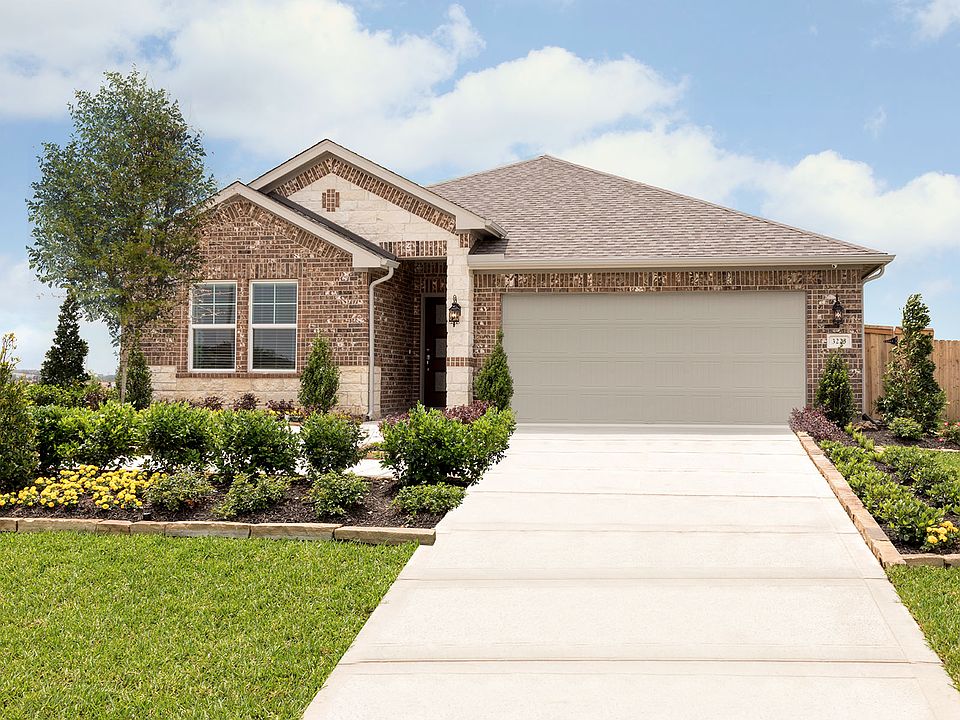Brand new, energy-efficient home available by Jul 2025! Clear sight lines from the kitchen through the family room bring everyone together. White cabinets with ornamental white granite countertops, grey tone EVP flooring, and warm beige carpet. Let the kids run off energy at the community playground and splashpad or head to the nearby aquatic center for a family fun day. A low 2.27% tax rate will allow you to afford the home of your dreams without sacrificing quality or location. Each energy-efficient home also comes standard with features that go beyond helping you save on utility bills—they allow your whole family to live better and breathe easier. Each of our homes is built with innovative, energy-efficient features designed to help you enjoy more savings, better health, real comfort and peace of mind.
Pending
Special offer
$309,590
3509 Zilker Ln, Texas City, TX 77591
3beds
1,824sqft
Single Family Residence
Built in 2025
-- sqft lot
$309,400 Zestimate®
$170/sqft
$44/mo HOA
- 16 days
- on Zillow |
- 17 |
- 1 |
Zillow last checked: 7 hours ago
Listing updated: July 01, 2025 at 10:27am
Listed by:
Patrick McGrath TREC #0434432 713-425-0016,
Meritage Homes Realty
Source: HAR,MLS#: 85324479
Travel times
Schedule tour
Select your preferred tour type — either in-person or real-time video tour — then discuss available options with the builder representative you're connected with.
Select a date
Facts & features
Interior
Bedrooms & bathrooms
- Bedrooms: 3
- Bathrooms: 2
- Full bathrooms: 2
Kitchen
- Features: Breakfast Bar, Kitchen Island, Kitchen open to Family Room, Pantry, Walk-in Pantry
Heating
- Heat Pump
Cooling
- Ceiling Fan(s), Electric
Appliances
- Included: ENERGY STAR Qualified Appliances, Water Heater, Disposal, Dryer, Refrigerator, Washer, Gas Oven, Microwave, Gas Range, Dishwasher
- Laundry: Electric Dryer Hookup, Washer Hookup
Features
- Formal Entry/Foyer, All Bedrooms Down, En-Suite Bath, Walk-In Closet(s)
- Flooring: Carpet, Tile, Vinyl
- Doors: Insulated Doors
- Windows: Insulated/Low-E windows, Shutters
- Has fireplace: No
Interior area
- Total structure area: 1,824
- Total interior livable area: 1,824 sqft
Property
Parking
- Total spaces: 2
- Parking features: Attached, Garage Door Opener, Double-Wide Driveway
- Attached garage spaces: 2
Features
- Stories: 1
- Patio & porch: Covered
- Exterior features: Sprinkler System
- Fencing: Back Yard
Lot
- Features: Back Yard, Subdivided, 0 Up To 1/4 Acre
Details
- Parcel number: 238203030019000
Construction
Type & style
- Home type: SingleFamily
- Architectural style: Traditional
- Property subtype: Single Family Residence
Materials
- Spray Foam Insulation, Brick, Cement Siding, Stone, Wood Siding
- Foundation: Slab
- Roof: Composition
Condition
- New construction: Yes
- Year built: 2025
Details
- Builder name: Meritage Homes
Utilities & green energy
- Sewer: Public Sewer
- Water: Public
Green energy
- Energy efficient items: Attic Vents, Thermostat, Lighting, HVAC, HVAC>13 SEER, Other Energy Features
Community & HOA
Community
- Subdivision: Central Park Square
HOA
- Has HOA: Yes
- HOA fee: $525 annually
Location
- Region: Texas City
Financial & listing details
- Price per square foot: $170/sqft
- Date on market: 6/16/2025
- Listing terms: Cash,Conventional,FHA,Investor,VA Loan
About the community
PlaygroundParkTrails
Let the kids run off energy at the community playground and splashpad or head to the nearby aquatic center for a family fun day. A low 2.27% tax rate will allow you to afford the home of your dreams without sacrificing quality or location. Each energy-efficient home also comes standard with features that go beyond helping you save on utility bills—they allow your whole family to live better and breathe easier.
Seize The Summer
Now through July 15, receive an introductory rate as low as 2.99% (5.752% APR), savings up to $50,000 plus up to $10,000 in closing costs on select homes. T&Cs apply.Source: Meritage Homes

