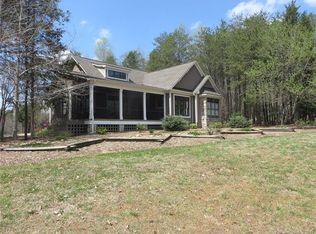DO NOT SIT DOWN IN THIS HOME! Because you will never want to leave! Private Country/Estate like Setting Is This Custom Craftsman Home Situated On Over 2 Acres Yet Approx 3 mi to Hwy 16 and Minutes to Clt. Airport. Open Floor Plan. Huge Great Rm Features a Soaring Dramatic Stone Fireplace Stretching To Top Of Vaulted Ceiling, Surround Sound, Gleaming Solid Wood Flooring, Updated Kitchen Features Granite, Abundant Cabinetry and WALK IN PANTRY. Immense Loft Overlooking Great Room Current Use as Office/Lounging. Tons of Storage Throughout. Numerous Windows Provide Natural Light Everywhere Giving Feeling of Being Outside When Inside ! Wainscoting Covers All The Walls Including the 2 Car Garage. Expansive Covered Front and Side Porch, Screened Rear Porch That Leads to Very Large Deck and Screened Gazebo. Two Car Attached Garage PLUS 1 Car Detached and...Large Storage Building. Parking for MANY Vehicles. NO HOA !!
This property is off market, which means it's not currently listed for sale or rent on Zillow. This may be different from what's available on other websites or public sources.
