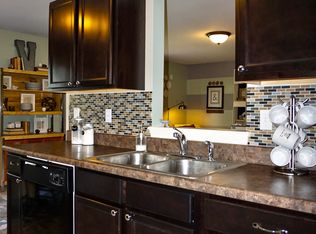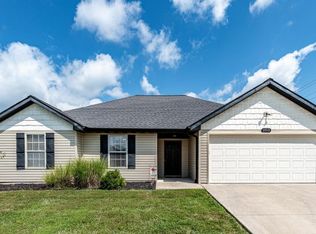Sold
Street View
Price Unknown
3509 Tuscany Rdg, Columbia, MO 65202
3beds
1,560sqft
Single Family Residence
Built in 2012
10,272.3 Square Feet Lot
$-- Zestimate®
$--/sqft
$1,694 Estimated rent
Home value
Not available
Estimated sales range
Not available
$1,694/mo
Zestimate® history
Loading...
Owner options
Explore your selling options
What's special
Welcome to this beautifully maintained 3-bedroom, 2-bath single family home offering 1560 sq ft of thoughtfully designed living space. Nestled in a peaceful neighborhood, this home features elegant tray ceilings that add a touch of sophistication and style. Enjoy true outdoor privacy with a full fenced backyard perfect for pets, entertaining or relaxing in your own private oasis. Best of all, the property backs directly to a stunning 50-acre park, giving expansive views and access to nature right outside your door. Whether you're hosting family gatherings or enjoying quiet evenings at home, this residence combines comfort, convenience, and great location. Don't miss your chance to own this unique gem!
Zillow last checked: 8 hours ago
Listing updated: August 25, 2025 at 10:07am
Listed by:
Jenny Lorenz Rudkin 573-864-9092,
REMAX Boone Realty 573-442-6121
Bought with:
Trenton Vaughn, 2016004973
Century 21 Peak, Marking & Associates
Source: CBORMLS,MLS#: 428070
Facts & features
Interior
Bedrooms & bathrooms
- Bedrooms: 3
- Bathrooms: 2
- Full bathrooms: 2
Bedroom 2
- Level: Main
Bedroom 3
- Level: Main
Primary bathroom
- Level: Main
Full bathroom
- Level: Main
Full bathroom
- Level: Main
Dining room
- Level: Main
Garage
- Level: Main
Kitchen
- Level: Main
Living room
- Level: Main
Utility room
- Level: Main
Heating
- Forced Air, Electric
Cooling
- Central Electric
Appliances
- Laundry: Washer/Dryer Hookup
Features
- High Speed Internet, Tub/Shower, Stand AloneShwr/MBR, Split Bedroom Design, Walk-In Closet(s), Smart Thermostat, Kit/Din Combo, Cabinets-Custom Blt, Laminate Counters, Wood Cabinets
- Flooring: Wood, Carpet, Tile
- Has basement: No
- Has fireplace: No
Interior area
- Total structure area: 1,560
- Total interior livable area: 1,560 sqft
- Finished area below ground: 0
Property
Parking
- Total spaces: 2
- Parking features: Attached, Paved
- Attached garage spaces: 2
Features
- Patio & porch: Back, Front Porch
- Fencing: Back Yard,Full,Privacy,Wood
Lot
- Size: 10,272 sqft
- Dimensions: 61.74 x 166.38
- Features: Cleared, Level
Details
- Additional structures: Stable(s), None
- Parcel number: 1270800040670001
- Zoning description: R-S Single Family Residential
Construction
Type & style
- Home type: SingleFamily
- Architectural style: Ranch
- Property subtype: Single Family Residence
Materials
- Foundation: Concrete Perimeter, Slab
- Roof: ArchitecturalShingle
Condition
- Year built: 2012
Utilities & green energy
- Electric: City
- Sewer: City
- Water: Public
- Utilities for property: Trash-City
Community & neighborhood
Location
- Region: Columbia
- Subdivision: Tuscany Ridge
HOA & financial
HOA
- Has HOA: Yes
- HOA fee: $75 annually
Other
Other facts
- Road surface type: Paved
Price history
| Date | Event | Price |
|---|---|---|
| 8/25/2025 | Sold | -- |
Source: | ||
| 7/13/2025 | Pending sale | $299,900$192/sqft |
Source: | ||
| 6/29/2025 | Listed for sale | $299,900$192/sqft |
Source: | ||
| 7/12/2012 | Sold | -- |
Source: | ||
Public tax history
| Year | Property taxes | Tax assessment |
|---|---|---|
| 2025 | -- | $33,402 +14.5% |
| 2024 | $1,968 +0.8% | $29,165 |
| 2023 | $1,951 +4.1% | $29,165 +4% |
Find assessor info on the county website
Neighborhood: 65202
Nearby schools
GreatSchools rating
- 6/10Alpha Hart LewisGrades: PK-5Distance: 0.5 mi
- 5/10John B. Lange Middle SchoolGrades: 6-8Distance: 1.5 mi
- 3/10Muriel Battle High SchoolGrades: PK,9-12Distance: 4.2 mi
Schools provided by the listing agent
- Elementary: Alpha Hart Lewis
- Middle: Lange
- High: Battle
Source: CBORMLS. This data may not be complete. We recommend contacting the local school district to confirm school assignments for this home.

