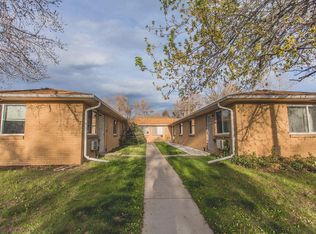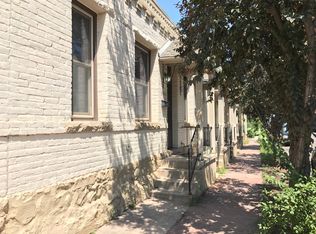Sold for $440,000 on 09/14/23
$440,000
3509 Tennyson Street, Denver, CO 80212
2beds
768sqft
Condominium
Built in 1899
-- sqft lot
$361,400 Zestimate®
$573/sqft
$1,753 Estimated rent
Home value
$361,400
$314,000 - $412,000
$1,753/mo
Zestimate® history
Loading...
Owner options
Explore your selling options
What's special
Live in the hip and urban Northwest Denver neighborhood of Highlands. The charm of past exudes from this darling turn of the century row home: original wood floors, fireplace with original mantel and tile in tact, and adorable claw-foot tub. Spacious kitchen and living room, large closets, and two bedrooms in this amazing downtown oasis. Great private yard with a shed and garden. Freshly painted exterior (as of this week!) Just a stone's throw from Highlands Square, walk to shops on 32nd, Sunflower market, Sloan's Lake, and much more. Vacant and easy to show. All appliances and stackable washer/dryer included.
Zillow last checked: 8 hours ago
Listing updated: September 15, 2023 at 12:33pm
Listed by:
Sydney Westland 303-809-7588,
Mavi Unlimited Inc
Bought with:
Jill Kroeker, 100080326
Porchlight Real Estate Group
Source: REcolorado,MLS#: 7713869
Facts & features
Interior
Bedrooms & bathrooms
- Bedrooms: 2
- Bathrooms: 1
- Full bathrooms: 1
- Main level bathrooms: 1
- Main level bedrooms: 2
Primary bedroom
- Level: Main
- Area: 110 Square Feet
- Dimensions: 11 x 10
Bedroom
- Level: Main
Bathroom
- Level: Main
Dining room
- Level: Main
- Area: 98 Square Feet
- Dimensions: 14 x 7
Kitchen
- Level: Main
- Area: 132 Square Feet
- Dimensions: 12 x 11
Laundry
- Level: Main
Living room
- Level: Main
- Area: 143 Square Feet
- Dimensions: 13 x 11
Heating
- Forced Air, Natural Gas
Cooling
- Has cooling: Yes
Appliances
- Included: Dishwasher, Disposal, Dryer, Microwave, Oven, Refrigerator, Washer
- Laundry: In Unit
Features
- Ceiling Fan(s)
- Flooring: Tile, Wood
- Has basement: No
- Number of fireplaces: 1
- Fireplace features: Living Room
- Common walls with other units/homes: 2+ Common Walls
Interior area
- Total structure area: 768
- Total interior livable area: 768 sqft
- Finished area above ground: 768
Property
Features
- Levels: One
- Stories: 1
- Entry location: Exterior Access
- Exterior features: Garden, Private Yard
- Fencing: Full
Details
- Parcel number: 230211018
- Zoning: U-SU-B
- Special conditions: Standard
Construction
Type & style
- Home type: Condo
- Property subtype: Condominium
- Attached to another structure: Yes
Materials
- Stucco
- Foundation: Slab
- Roof: Composition
Condition
- Year built: 1899
Utilities & green energy
- Sewer: Public Sewer
- Water: Public
- Utilities for property: Cable Available, Electricity Connected, Natural Gas Connected
Community & neighborhood
Location
- Region: Denver
- Subdivision: Cottage Hill
HOA & financial
HOA
- Has HOA: Yes
- HOA fee: $341 monthly
- Services included: Reserve Fund, Insurance, Snow Removal, Trash, Water
- Association name: Colorado Managment and Realty
- Association phone: 303-433-2325
Other
Other facts
- Listing terms: Cash,Conventional,FHA,VA Loan
- Ownership: Individual
- Road surface type: Paved
Price history
| Date | Event | Price |
|---|---|---|
| 9/14/2023 | Sold | $440,000$573/sqft |
Source: | ||
Public tax history
Tax history is unavailable.
Neighborhood: West Highland
Nearby schools
GreatSchools rating
- 9/10Edison Elementary SchoolGrades: PK-5Distance: 0.2 mi
- 9/10Skinner Middle SchoolGrades: 6-8Distance: 0.8 mi
- 5/10North High SchoolGrades: 9-12Distance: 1.1 mi
Schools provided by the listing agent
- Elementary: Edison
- Middle: Denver Montessori
- High: North
- District: Denver 1
Source: REcolorado. This data may not be complete. We recommend contacting the local school district to confirm school assignments for this home.
Get a cash offer in 3 minutes
Find out how much your home could sell for in as little as 3 minutes with a no-obligation cash offer.
Estimated market value
$361,400
Get a cash offer in 3 minutes
Find out how much your home could sell for in as little as 3 minutes with a no-obligation cash offer.
Estimated market value
$361,400

