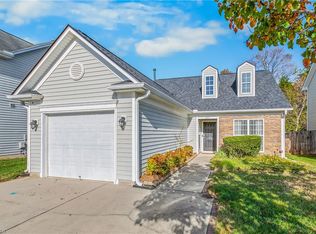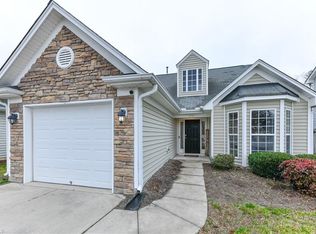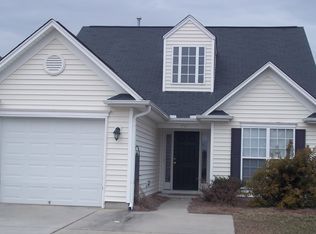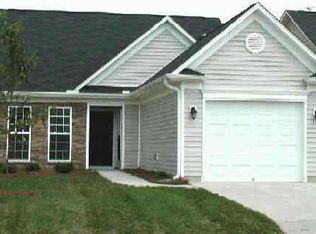Back on the Market! One buyer's loss is another one's gain! Come home to perfection! Nothing to do but move into this lovely 3 BR/3BA home featuring an open floor plan with light filled great room plus gas log fireplace and eat in kitchen with new appliances and refreshed cabinets, hardware, and lighting. Primary suite, 2nd bedroom and guest bath on main level with 3rd bedroom, full bath and loft on the second level! Other updates include the roof, carpet, bathroom flooring and water heater! Escape to privacy on the patio and enjoy the beautifully landscaped fenced backyard. HOA maintains the front yard and the fence! Fridge, washer, dryer and electric lawnmower stay! Don't miss this fantastic home! Showings start Monday, 9/12
This property is off market, which means it's not currently listed for sale or rent on Zillow. This may be different from what's available on other websites or public sources.



